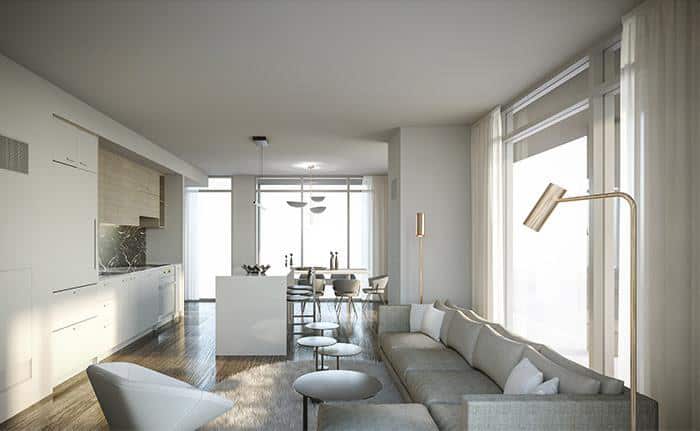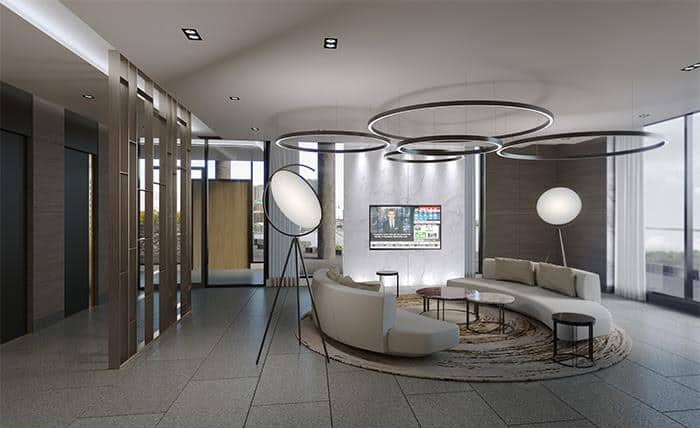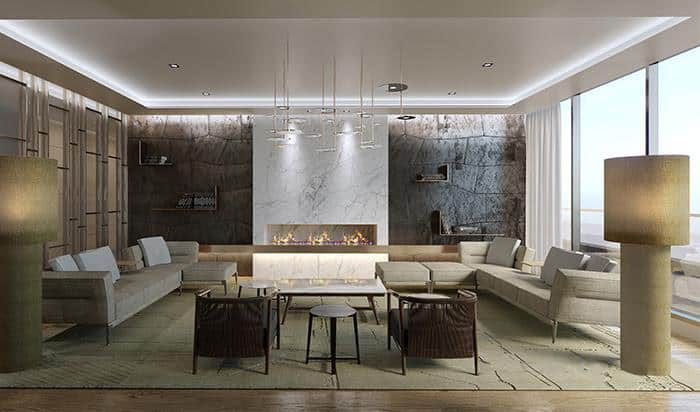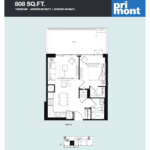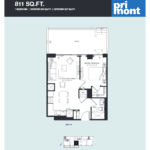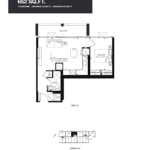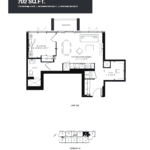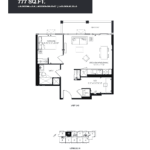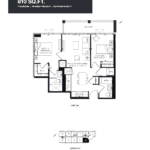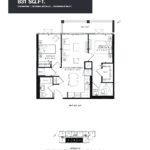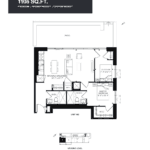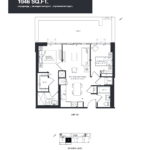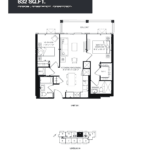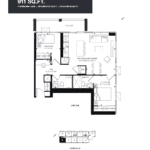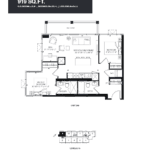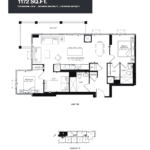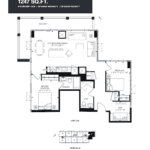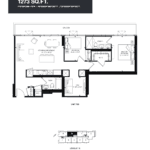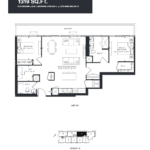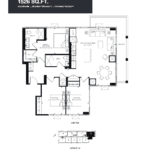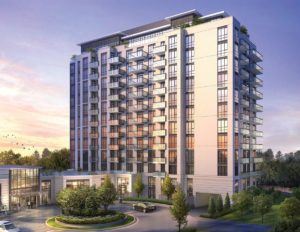M Condos
-
- 1 Bed Starting
-
- 2 Bed Starting
- $630,990
-
- Avg Price
- $ 652 / sqft
-
- City Avg
- $ 843 / sqft
-
- Price
- N/A
-
- Occupancy
- 2020 Occupancy
-
- Developer
| Address | 200 Veterans Dr, Brampton, ON |
| City | Brampton |
| Neighbourhood | Brampton |
| Postal Code | |
| Number of Units | |
| Occupancy | |
| Developer |
| Price Range | $ 630,990+ |
| 1 Bed Starting From | Register Now |
| 2 Bed Starting From | |
| Price Per Sqft | |
| Avg Price Per Sqft | |
| City Avg Price Per Sqft | |
| Development Levis | |
| Parking Cost | |
| Parking Maintenance | |
| Assignment Fee | |
| Storage Cost | |
| Deposit Structure | |
| Incentives |
Values & Trends
Historical Average Price per Sqft
Values & Trends
Historical Average Rent per Sqft
About M Condos Development
M Condos is a new condo project by Primont Homes, located at 200 Veterans Dr, Brampton, ON. The development will have one tower at eight storeys high with a total of 75 condominium units
Taking Brampton neighborhood a notch higher with its urban feel. The design of M Condos is sleek, modern, and ultra-stylish. Coming at the lively and vibrant Mount Pleasant community, M Condos is a perfect addition to 200 Veterans Drive. The style of the tower is completely chic, urban contemporary and is upcoming in a growing neighborhood.
The interiors of M Condos will be designed by Mike Niven Interior Design Inc. Thus, the expectations from this project by Primont Homes are quite high. CORE Architects will also be a part of the project to make this pre-condo development a perfect settlement choice for the homebuyers and investors in the region.
Located at the Northwest corner of Sandalwood Parkway and Veterans Drive, the region is an ideal one with all the facilities available in close vicinity. The area of the condos certainly is in a development phase, and the project just adds to the luxury of this upcoming suburban neighborhood.
Features and Amenities
The building of M Condos features a stone façade that adds perfect elegance and style to the structure. The stucco detailings add an extra charm to it, making the project look more aesthetic in appeal. The architecture of the project is unique, and this mid-rise tower is a positive symbol for great condo development in Brampton.
The eight storeys of the building will have a total of 75 condo suites with layouts ranging from one-bedroom suites to three-bedroom suites. These suites will have an area ranging between 572 and 1356 square feet. The units of M Condos feature an ‘open-concept.’ Therefore, every unit in the tower is well lit with natural light at all times and looks lovely from the outside too.
The bathrooms of the suites are constructed in a spa-inspired style, and a fine-finish kitchen with premium quality appliances are there in every condo unit. The appliances are of stainless steel, and there is designer cabinetry in the kitchen. High ceilings of the units make them appear as very spacious and lavish in appearance.
The key amenities that add luxury to the development include a lobby with a lounge area located at the main entrance. There is a fitness center too, which include both cardio as well as strengthening equipment. The residents will also get access to a party room built on the premises. This room includes a TV, warm fireplace, dining area, and a bar where one can host great get-togethers and parties.
Location and Neighborhood
The walk score of the neighborhood is27 out of 100 as of now. Thus, it is ideal for one to have a vehicle of their own to run daily errands. However, the development of this suburban region has just begun. As more developments arise in the area, the facilities available nearby will only increase.
Being situated in a suburban locality, there are ample of recreational spaces in the nearby area. The place is slowly creating its entertainment sources as well that will add to the convenience of the residents living in the area. Bampton Mall and The Bramalea City Centre are the two major shopping centers located near M Condos. Apart from this, the residents of the location can also take a day’s trip to Mississauga Central Square on the weekends.
Accessibility and Highlights
The transit and bike scores of the neighborhood are 43 and 46 respectively. Thus, quite a few transits or commute options are available in the region. Hurontario Light Rail Transit (LRT) project is an upcoming one in the area. This would ease out the transit of the place at the earliest. This would connect downtown Brampton with the Mississauga lakefront.
The Mount Pleasant GO station will be located right next to M Condos. This will add a lot of conveniences for one to travel to the city. Young professionals, workers, as well as students, would be able to utilize these transit facilities very easily. Without compromising in a peaceful neighborhood, the residents will get to experience a serene living with the basic facilities. Highway 407, 410 and 401 are also located quite close by to the condos.
About the Developer
M Condos are being developed by reputed real estate developers in the city, Primont Homes. Having more than 50 years of experience in the market, the firm rightly knows everything about the industry, different localities as well as the mindset of the homebuyers. Primont Homes has a total of 3,000 homes under its belt.
The firm has earned several awards for its contribution to the real estate market with the development of quality homes. Heirloom in Markham is one of the famous developments under the portfolio of Primont Homes.


