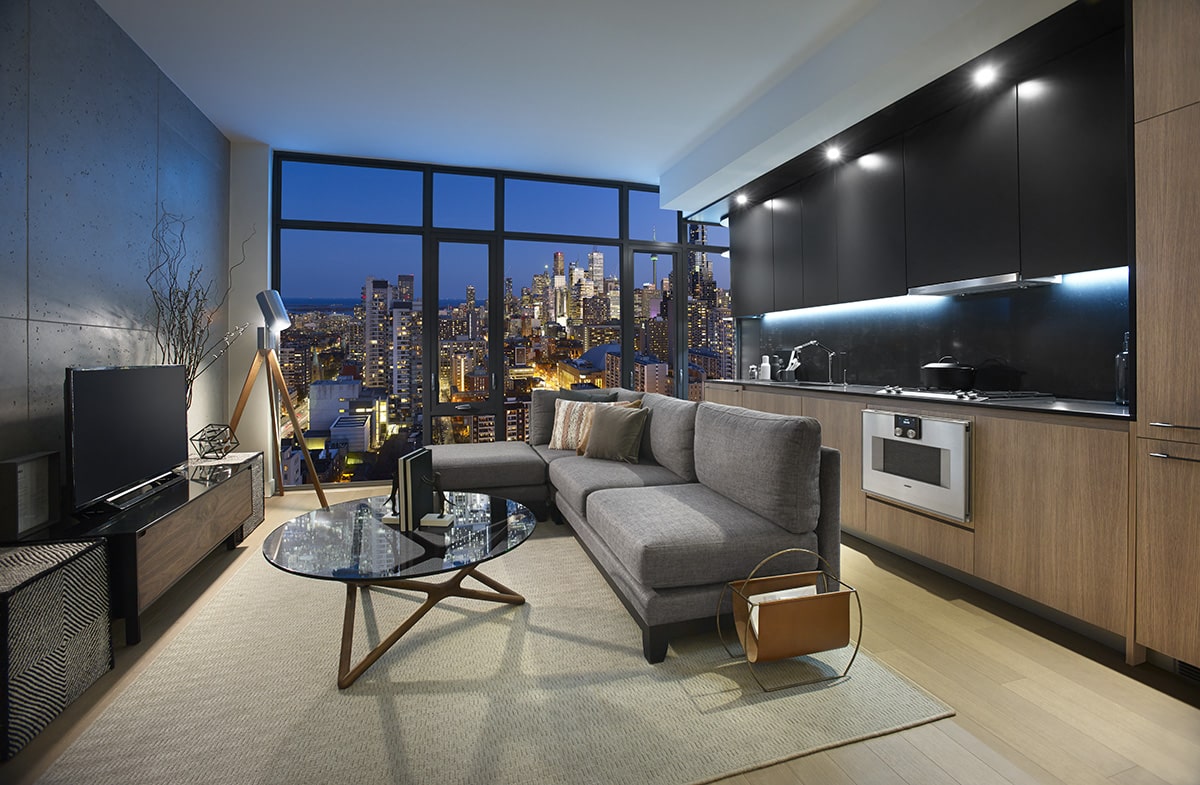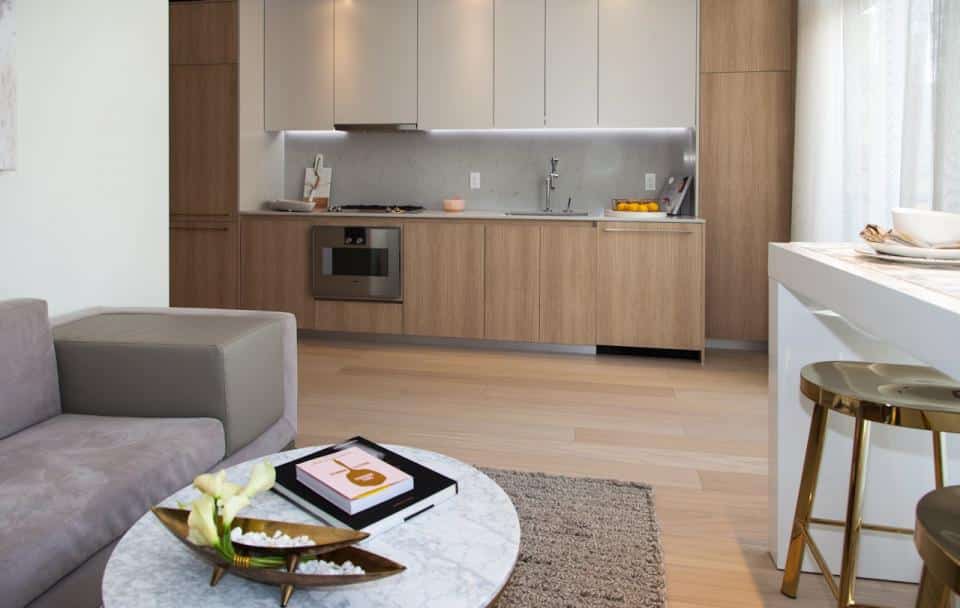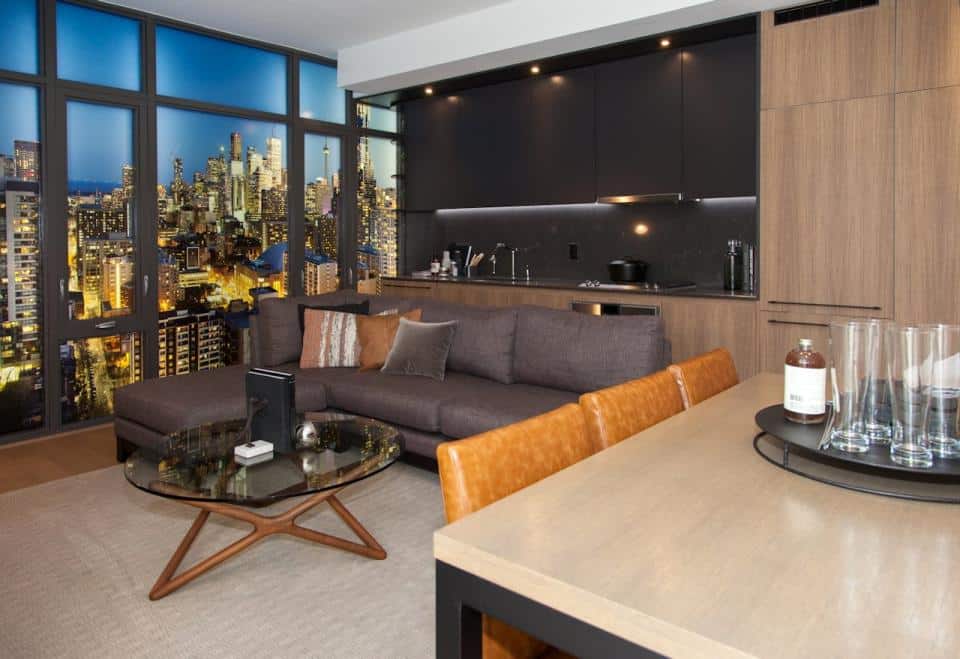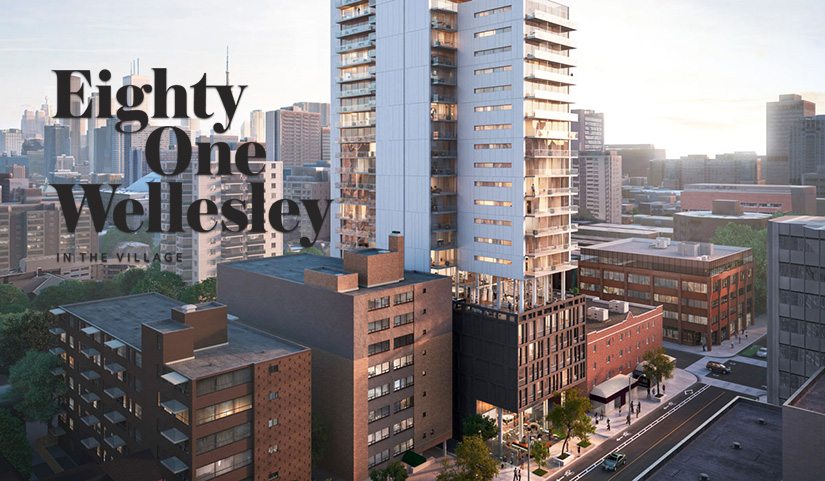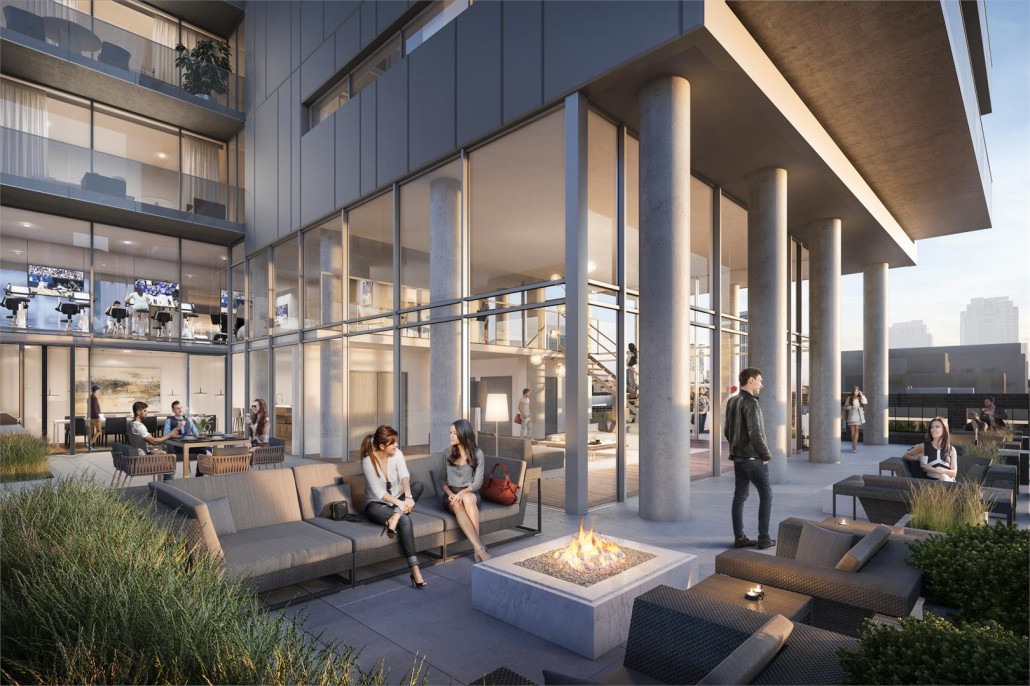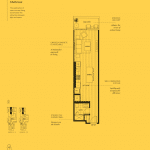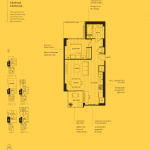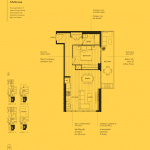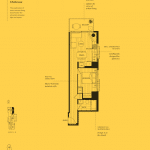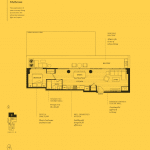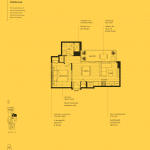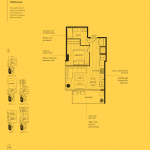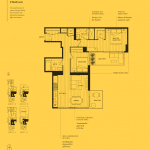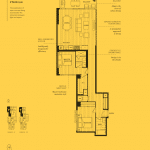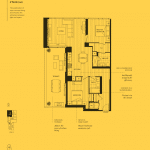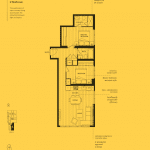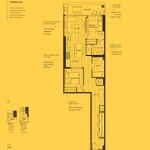Eighty One Wellesley Condos
-
- 1 Bed Starting
- N/A
-
- 2 Bed Starting
- N/A
-
- Avg Price
- $ 701 / sqft
-
- City Avg
- $ 1302 / sqft
-
- Price
- N/A
-
- Occupancy
- 2019 Occupancy
-
- Developer
| Address | 81 Wellesley St E, Toronto, ON |
| City | Yorkville |
| Neighbourhood | Yorkville |
| Postal Code | |
| Number of Units | |
| Occupancy | |
| Developer |
| Price Range | |
| 1 Bed Starting From | N/A |
| 2 Bed Starting From | |
| Price Per Sqft | |
| Avg Price Per Sqft | |
| City Avg Price Per Sqft | |
| Development Levis | |
| Parking Cost | |
| Parking Maintenance | |
| Assignment Fee | |
| Storage Cost | |
| Deposit Structure | |
| Incentives |
Values & Trends
Historical Average Price per Sqft
Values & Trends
Historical Average Rent per Sqft
About Eighty One Wellesley Condos Development
Eighty-One Wellesley is Aragon’s new condominium project in Toronto that is currently in pre-construction at 81 Wellesley Street East. Its’ location gives residents the freedom to frequent a variety of restaurants, retail outlets, and pubs that are arranged along the streets. The University of Toronto and Broth Ryerson University are among the most notable venues in the area.
The 28 story building will occupy a space in an apartment dominated neighborhood. Once pre-construction has ended the building will include 182 suites which will consist of 21 three-bedroom units, 31 two-bedroom units, 22 studio units, and 108 one-bedroom units.
The entire project will sit on about 15,033 square metres of land, with 136 square meters allotting for non-residential elements and 14,897 square metres for residential elements of the property. 332 square meter areas on the 7th and 8th floor will feature indoor amenities.
A number of floorplans have been created for the condos. The mixed condos unit plans are generally categorized as One Bedroom and One Bedroom Plus Den for smaller units; while larger units are classified as Two Bedroom and Two Bedrooms Plus Den.
Available suites will differ in sizes from 439 ft² to 1,107 ft². Suites that carry one-bedroom will start at 439 square feet while those with more than one bedroom can go up to 1,107 square feet.
The condominiums feature a host of modern designs, both in the exterior and interior areas. The structure will be made from solid construction concrete, with minimalistic designs that create a more subtly refined look. Throughout the main living areas, there are 9 foot high ceilings that have smooth finishes, which feature contemporary design elements that are highlighted throughout. European appliances, quartz countertops, and fine cabinetry are all highlights of the kitchen areas.
Condo features are as follows:
- Stainless steel sink
- Pantry cabinets in selected homes
- Hardwood floors
- Large windows
- Balcony with BBQ hook-up
- Waste bins integrated into the kitchens
- Huge walk-in closets
- Individually controlled cooling and heating system
- Laundry closet with washer and dryer
- Slide-out hood fan
- Lobby lounge
- Fitness room
- Yoga and Pilates studio
- Terrace lounge
- Party room
- Car elevator
Security Features
Eighty-One Wellesley condos will feature both smoke and fire detectors that keep residents safe and alert, enabling them to protect their assets in the event of a fire.
Other security features will include:
- 24-hour On-site concierge
- Surveillance for underground parking
- Elevator safety feature
The development is still in its registration stages, which is great news for individuals who are seeking premium access to condos that have yet to be made available to the public. By registering, real estate buyers often obtain the best prices as well as access to floor plans and incentives. It is primarily one of the easiest ways to profit from a condo investment while it is still in its pre-construction phase.
Aragon has proven their devotion to designing outstanding communities ever since they entered the industry 25 years ago. Under the leadership of the current president, Lenny Moy, the company has excelled in the art of developing sophisticated homes. Lenny Moy strives to motivate employees to maintain proper techniques and work ethic and as a result, the company has earned the respect of a number of people.
Book an Appointment
Precondo Reviews
No Reviwes Yet.Be The First One To Submit Your Review


