Liberty Central Phase I
-
- 1 Bed Starting
-
- 2 Bed Starting
-
- Avg Price
- $ 587 / sqft
-
- City Avg
- $ 1133 / sqft
-
- Price
- N/A
-
- Occupancy
- 2015 Occupancy
-
- Developer
| Address | 51 E Liberty St, Toronto, ON |
| City | Liberty Village |
| Neighbourhood | Liberty Village |
| Postal Code | |
| Number of Units | |
| Occupancy | |
| Developer |
| Price Range | |
| 1 Bed Starting From | Register Now |
| 2 Bed Starting From | |
| Price Per Sqft | |
| Avg Price Per Sqft | |
| City Avg Price Per Sqft | |
| Development Levis | |
| Parking Cost | |
| Parking Maintenance | |
| Assignment Fee | |
| Storage Cost | |
| Deposit Structure | |
| Incentives |
Values & Trends
Historical Average Price per Sqft
Values & Trends
Historical Average Rent per Sqft
About Liberty Central Phase I Development
Liberty Central Phase I is a condo development by CanAlfa Group, located at 51 East Liberty St, Toronto, ON. This project features a high-rise building of 25 storeys with a total of 385 condo units. This property for occupancy was completed in 2015.
The tower of this master-planned condo community features concrete columns and curved glass architecture designed by the finest architects. With contemporary elements, buyers can also expect to witness gorgeous interior designs and premium features & finishes in each condo unit. Designed to offer easterly views, this phase of Liberty Central by the Lake is a great investment opportunity in Toronto.
Nestled in the core of Liberty Village, residents will find major local conveniences & luxuries around 51 East Liberty Street. Young professionals would also be able to take full advantage of a smooth transit system to travel around the city.
Looking for the latest details on this newest residential development of Toronto, contact us today. For example, the price range, availability of new listings of sale, maintenance fees, sold listings for rent, monthly rent and other sale & price-related details!
Features and Amenities
Liberty Central Phase I Condos is a contemporary condo development housing the newest tower of 25 storeys in Liberty Village. This high-rise building accommodates a total of 385 condo units. Offering spacious floor plans, the mix includes a one-bedroom, one-bedroom+ den, two bedrooms, two-bedroom+den condo units. Also, the unit size varies from 405 to 1,536 sqft. Each condo unit of Liberty Central Phase I also has high-end features & finishes.
As per plans, there will be modern bathrooms, granite countertops, stainless steel appliances, high-ceilings and others in each condo. Each condo unit also has floor-to-ceiling windows and spacious private balconies. Consequently, residents will enjoy a spectacular view of Lake Ontario, soaring towers of Toronto’s exciting skyline and local parkland.
Liberty Central by the Lake- Phase I Condos also has a luxurious collection of indoor and outdoor amenities. The building amenities include a party room, games room, hot tub, indoor pool, guest suites, media room, rooftop patio and many more.
Location and Neighbourhood
Liberty Central Phase I Condos is perfectly located south of King Street West in Liberty Village. Situated at the prime address 51 East Liberty St, Toronto, this location has a great walk score of 71. People will find Garrison Common & Lake Ontario just across Strachan Avenue.
51 East Liberty St is also close to King West, Exhibition Place, and Ricoh Coliseum. Williams Landing also has trendy bars & great restaurants in Liberty Village. Along with King Street West & Lake Vistas, the Entertainment District is also available within walking distance.
Accessibility and Highlights
With a perfect transit score of 92, residents will find plenty of transit services within a short walk away. Liberty Central Phase I is also near St. Andrew Station, Strachan Ave at East Liberty Street bus-stop and Misting Station. Gardiner Expressway is also just a short drive away from 51 East Liberty St.
About the Developer
CanAlfa is a prime Toronto-based real estate developer with several years of experience. To date, they are responsible for revitalizing a most-sought neighbourhood in Toronto. They focus on creating communities with diverse features & eye-catching architecture. CanAlfa is also responsible for building Liberty Central by the Lake Phase 2, Liberty Towers and others in Toronto.




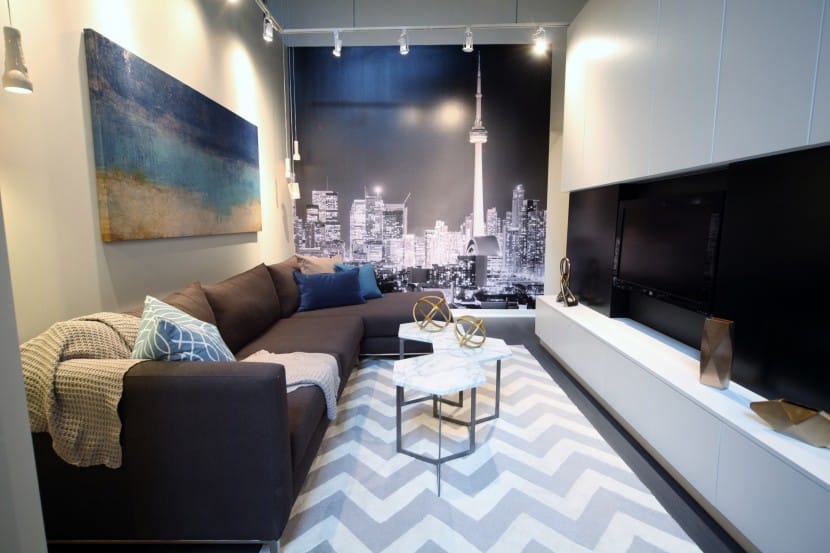

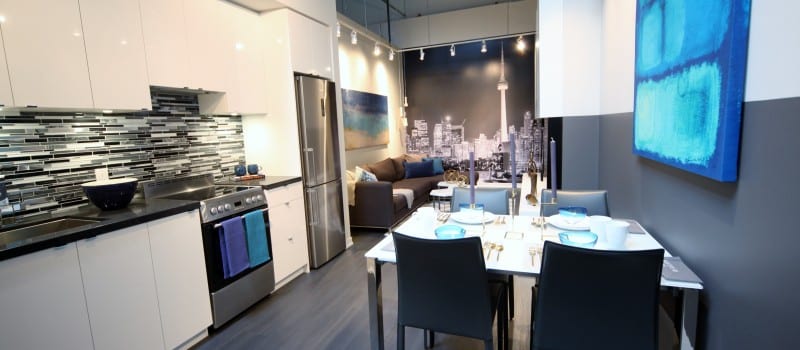
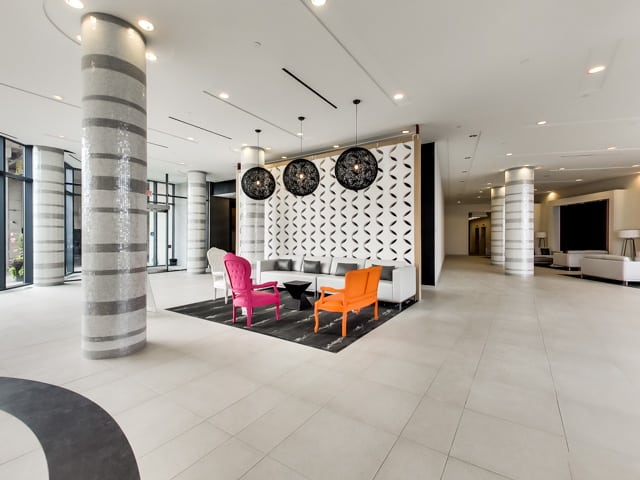
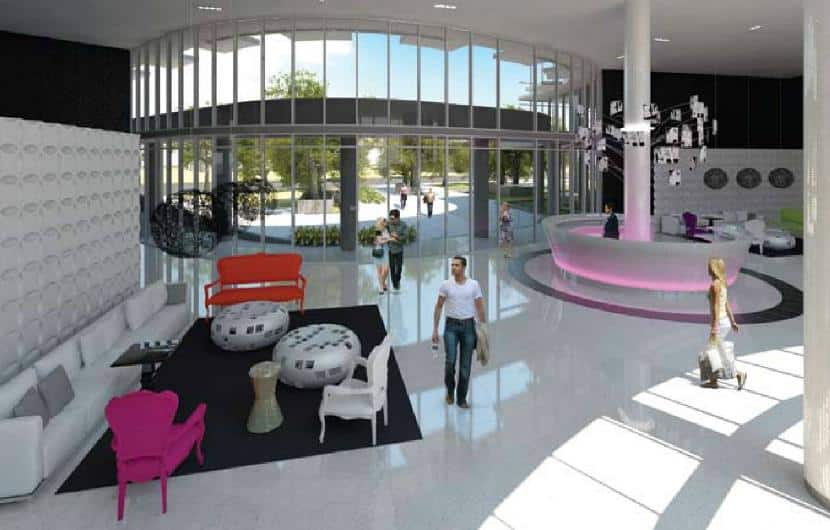
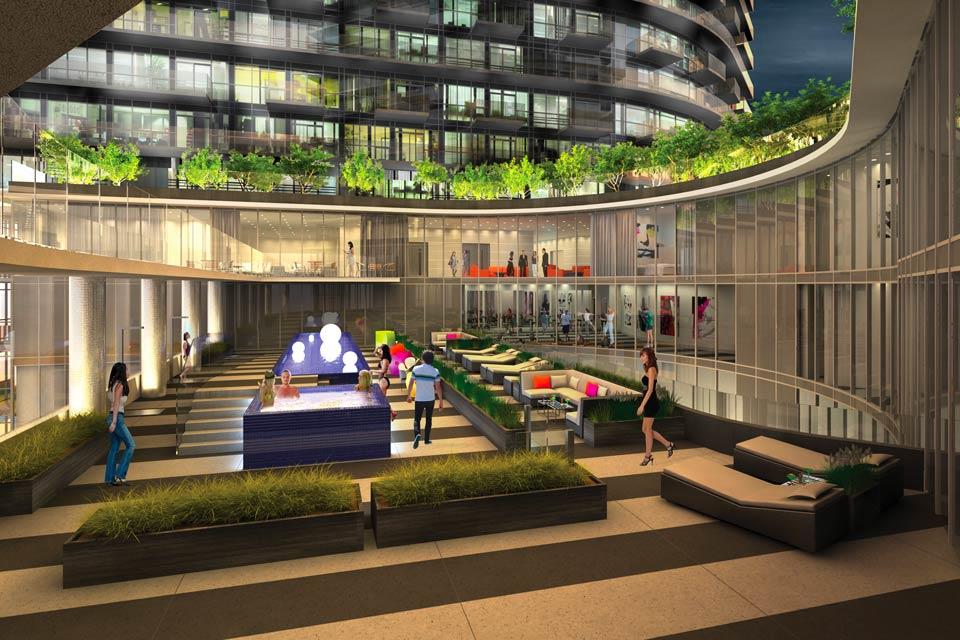
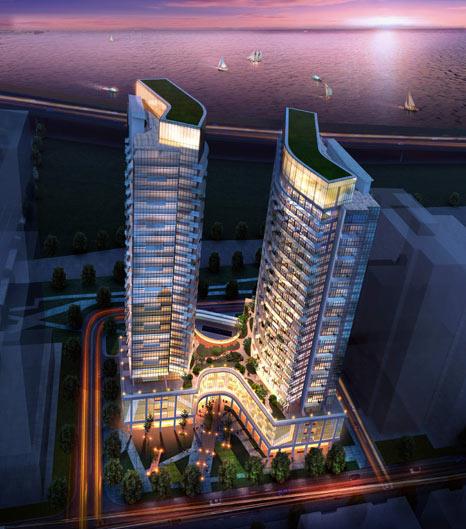
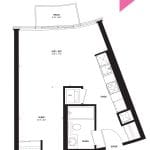
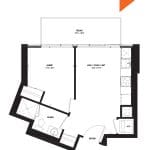
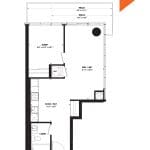
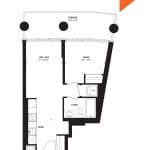
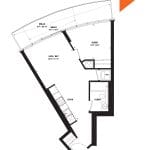
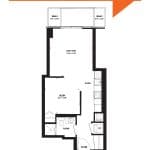

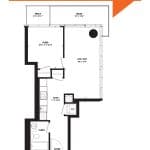
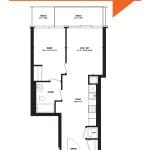
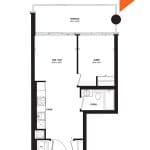
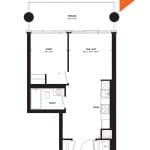
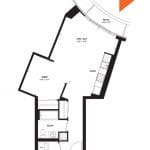
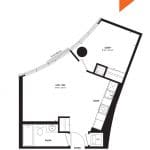
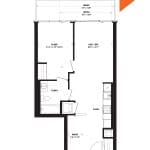
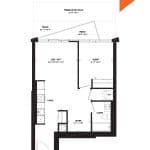
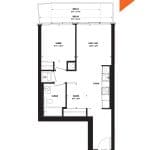
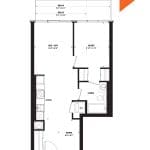
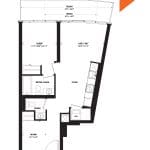
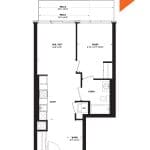
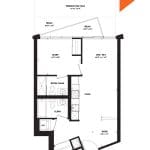
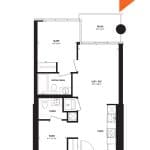
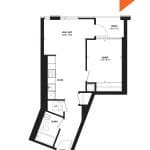
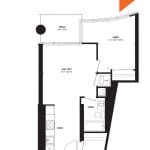
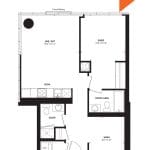
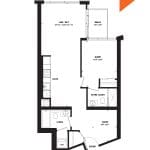
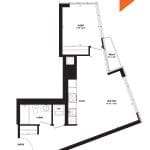
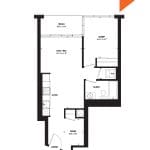
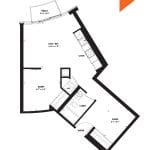

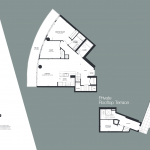
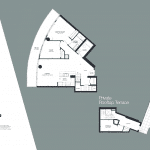
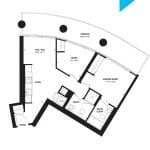
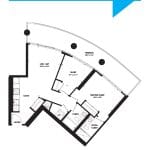
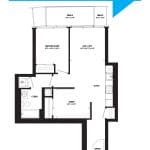
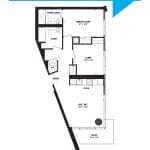
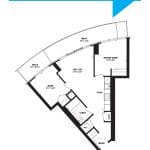
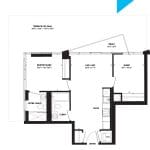
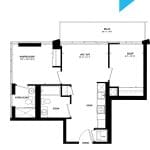
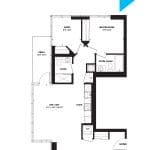
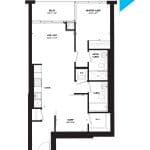
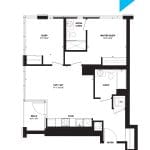
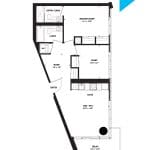
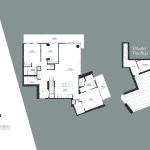
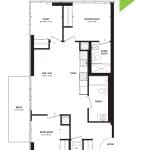
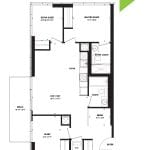
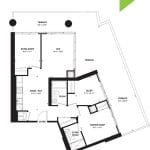
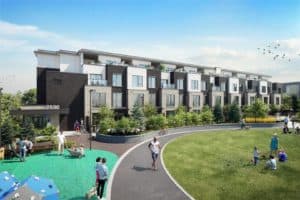
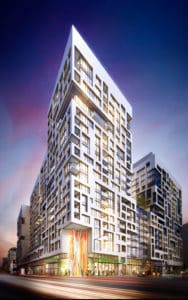
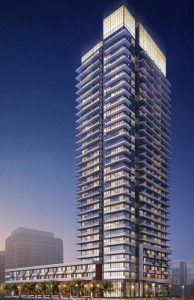
Rating: 5 / 5
Liberty Central Condos is a pre-construction condo being developed by CanAlfa Group. Situated at 41 Liberty Street, the location of the condos couldn’t be any better. Consisting a total of 302 extraordinary modern suites, the condos are 27-stories tall. The building touching the skyline will give you a view full of inspiration and magnificence. With spacious well-built suites, the place provides high-end features and ceilings that are as high as 9-10 feet. Being in downtown Toronto, there are multiple options available for entertainment. Moreover, being in Liberty Village, the place is a hub of techies, entrepreneurs, and many more start-ups in the city.