Indigo Condos
-
- 1 Bed Starting
- $291,900
-
- 2 Bed Starting
- $422,900
-
- Avg Price
- $ 494 / sqft
-
- City Avg
- $ 935 / sqft
-
- Price
- N/A
-
- Occupancy
- 2018 Occupancy
-
- Developer
| Address | Hill St, Vaughan, ON |
| City | Vaughan |
| Neighbourhood | Vaughan |
| Postal Code | |
| Number of Units | |
| Occupancy | |
| Developer |
| Price Range | |
| 1 Bed Starting From | $291,900 |
| 2 Bed Starting From | |
| Price Per Sqft | |
| Avg Price Per Sqft | |
| City Avg Price Per Sqft | |
| Development Levis | |
| Parking Cost | |
| Parking Maintenance | |
| Assignment Fee | |
| Storage Cost | |
| Deposit Structure | |
| Incentives |
Values & Trends
Historical Average Price per Sqft
Values & Trends
Historical Average Rent per Sqft
About Indigo Condos Development
Indigo Condo is the latest mixed-used community that is currently being built by Pemberton in Vaughan at Eagle Rock Way & Troon Avenue. It occupies a great location, with nearby venues such as the Maple GO Station and the Eagle Nest Golf Club.
Once the pre-construction stage has ended, the condominium will stand northwest of Major Drive and Dufferin Road; 10 storeys high and offering 256 residences.
Schools, restaurants, and retail outlets (such as Walmart and Lowes) are also found within close proximity. Highway 400 and Highway 407 also allow convenient access by car to the Vaughan Mills Shopping Centre.
The are thirteen floorplans offered for the Indigo Condominiums, six townhouse floorplans and seven plans for suites. The main categories of floorplans for suites are: One Bedroom; One Bedroom + Den; Two Bedroom; and Two Bedroom + Den. Available plans for townhouses are: Two Bedroom + Den unit plans and Two Bedroom floorplans.
The floor plan size for both townhomes and condos ranges from 510 sq. ft. to 1385 sq. ft. Planned sizes for townhouse units lie between 1080 sq. ft. and 1290 sq. ft.; while suite plans start at 510 sq. ft for 1 bedroom units and go up to 1385 sq. ft for two-bedroom units.
Features and Finishes
- Modern ceiling light fixtures in kitchens
- Stainless steel sinks featuring single lever chrome pull-down faucets
- Stylish cabinets
- Over the range microwaves with stainless steel finish
- Extended countertops
- Walk-In showers with frameless doors and porcelain mosaic tiles
- 9’ ceiling with a smooth finish
- 24-inch dishwashers that are built-in
- 24-inch electric wall ovens with stainless steel finish
- Refrigerators
- Soaker bathtubs
- Exhaust fans in bathrooms
- Ceramic bathroom wall tiles and white glass accent tiles
- Sliding doors and windows for ground floor suites
- Outdoor patios or balconies
- Re-wired outlets for cable for bedrooms and living areas
Indigo condominiums also feature a variety of amenities in addition to the general features. It features a yoga room and an onsite exercise lounge that is ideal for fitness fanatics who are looking for an invigorating workout experience. The party room, which comes with a bar, private dining area, and kitchen, will no doubt be a favorite among condo developments in Vaughan.
Onsite amenities include:
- Hot tub
- Dogwash
- Steam room
- Management office
- Guest suite
- Mailroom
- Theatre
- Weight room
- Party room
- Terrace
- Private dining room
- Underground parking
- Individual lockers
- Laundry area with washer and dryer
Security Features
The Indigo Condo will be equipped with a suite entry alarm system to limit the possibility of unauthorized entry when residents are away.
Some other security features are as follows:
- Bathrooms with security locks
- Smoke detecting
- Heat detecting
- 24-hour concierge monitoring
- Suite entry alarm system
It is important that candidates who want the best advantages when buying pre-construction condos should secure access to the property before it is available to the public. Generally, once a condominium is available to the public its’ price will increase. Registering prior to the property being open to the general public will allow prospective buyers to invest in the unit at the lowest possible price.
It can also grant candidates first-class entry to sales events, floor plans, best picks at unit levels, and the ability to gain exclusive access to inventory and incentives offered by the developer.
The Developer
Indigo Condo is being developed by Pemberton Group, an industry expert with over 50 years of experience building residential and commercial properties. The company stands apart from other real estate developers by displaying their expertise and exceptional talent for building the various projects that they have participated in.
Excellent amenities, craftsmanship, and architectural creativeness are just a few of the outstanding characteristics that make investors and homebuyers favor projects from the Pemberton Group. In addition to Indigo Condos, the company also has a number of other condominiums in development. These includes:
- Neon in Toronto and Eglinton
- U Condos located just minutes from Yorkville
- Bluwater on the Oakville spectacular waterfront
- The Uptown Residence at Yonge
- Citylights on Broadway Condos
- Vivid Condos


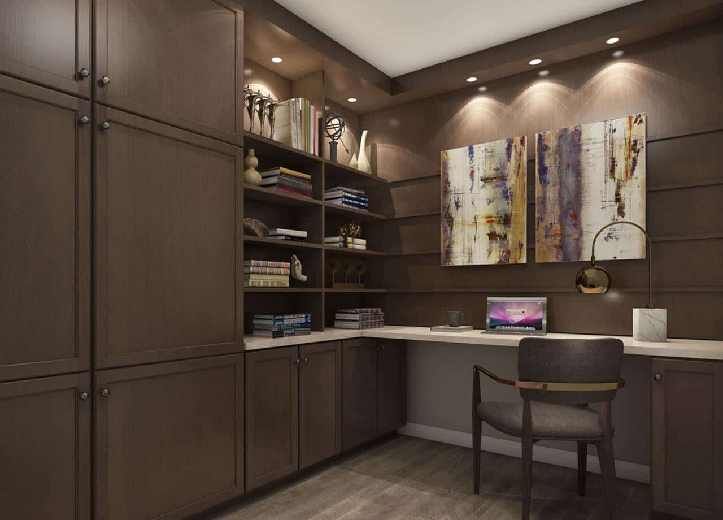
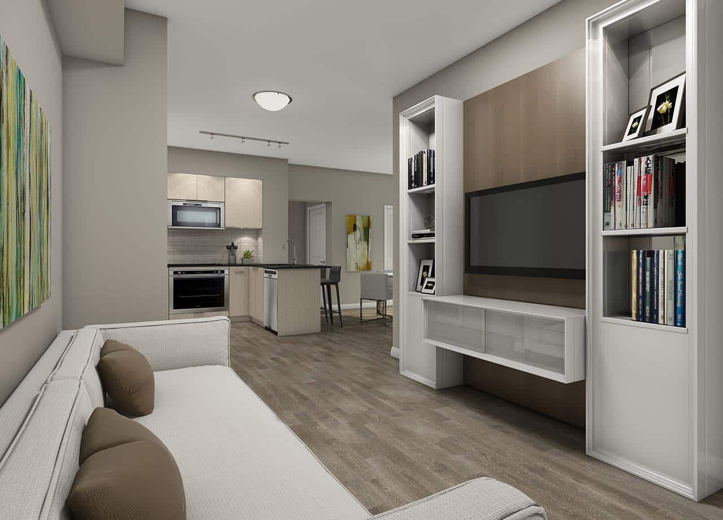

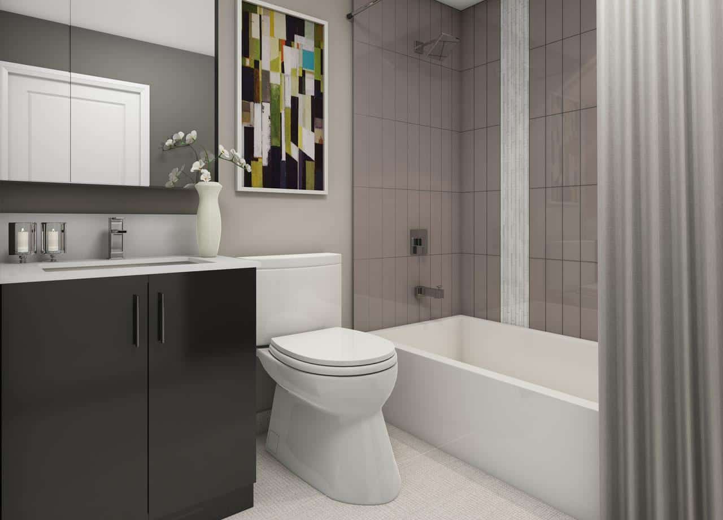


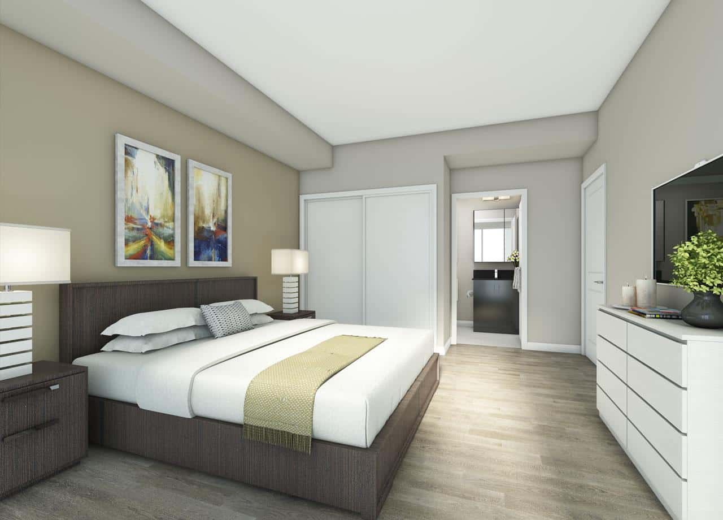
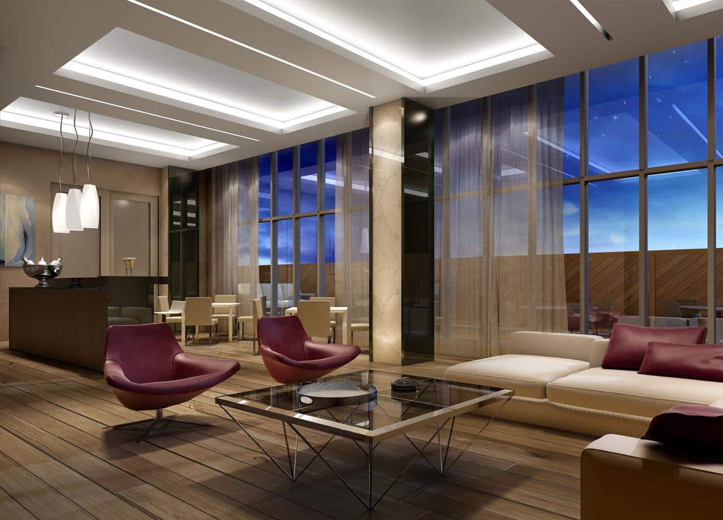
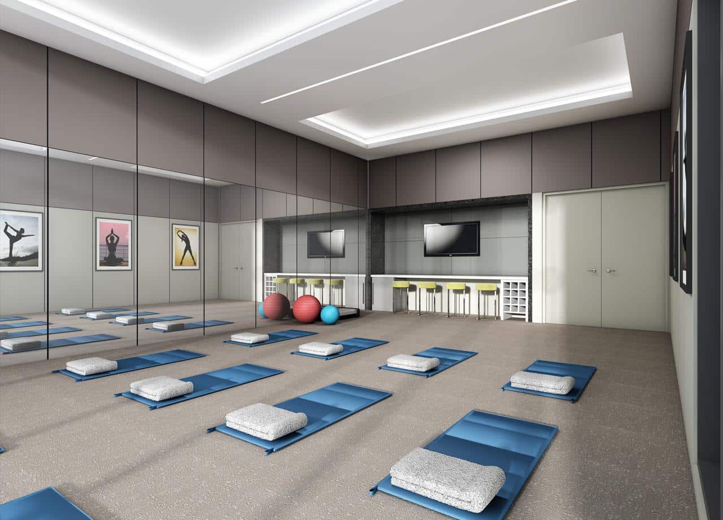
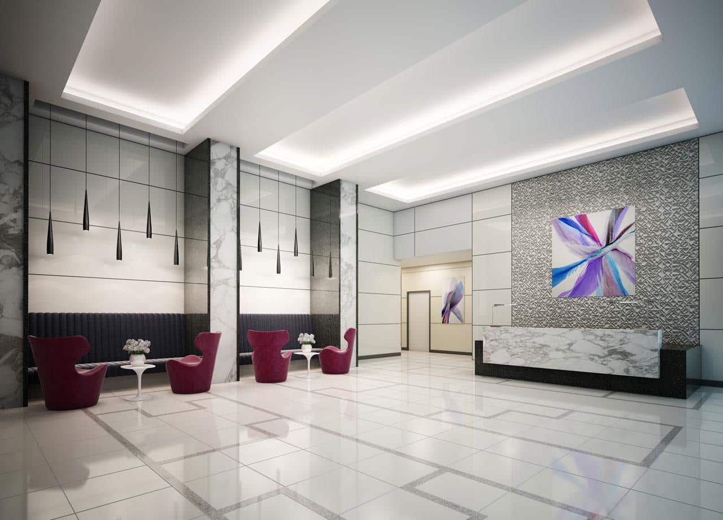
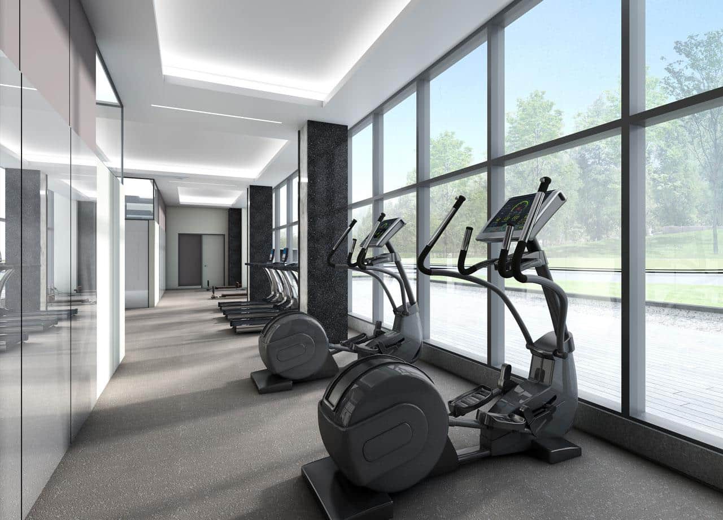
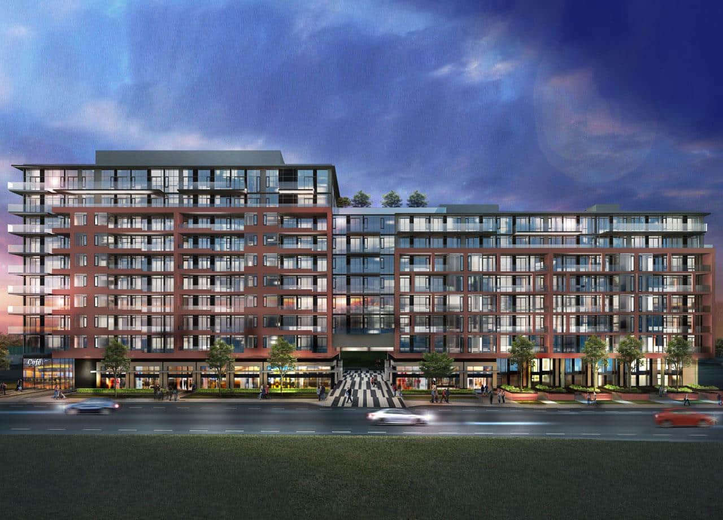
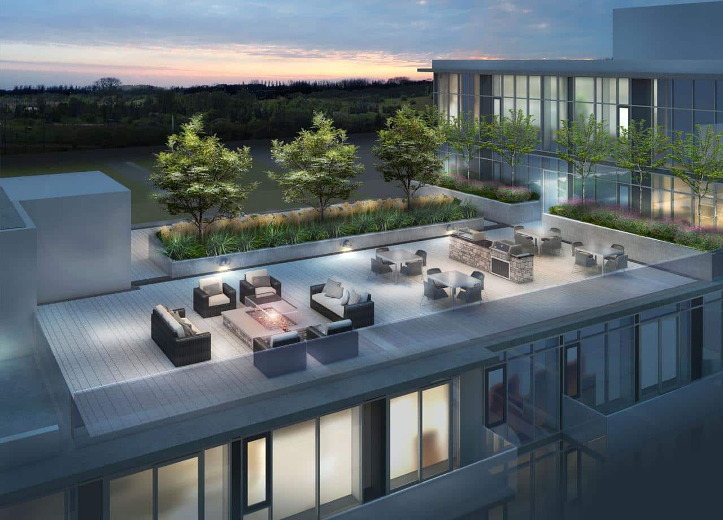

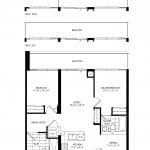
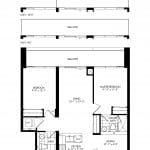
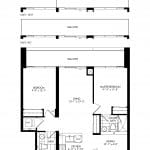
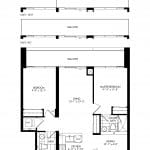
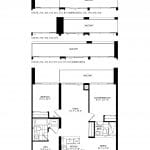
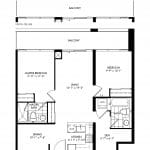
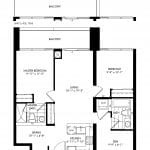
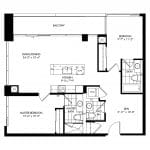
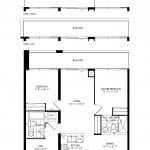
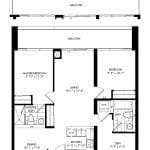

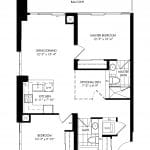
Rating: 5 / 5
Indigo Condos hands down have the broadest range of amenities. They offer over thirteen-floor plans. The condo sizes range from one-bedroom to grand suites. The inbuilt facilities in the condos have been well thought and beautifully executed. The amenities include the general ones plus, a yoga room, exercise lounge and a party room. The party room has a bar, kitchen and dance floor. The condominium is well connected to the city by roads, due to the presence of two highways; 400 and 407. There’s spacious underground parking to house all vehicles. The Indigo Condos has one of the finest security systems like suite entry alarm systems, smoke detectors, 24-hour camera surveillance, etc. For the price it offers, the resident experience is unbelievable.
Rating: 4.83 / 5
The Indigo Pre-Construction Condos are being built by Pemberton. The condo with ten stories and 256 units is located at Vaughan at Eagle Rock Way & Troon Avenue. Indigo condos boast a really well-connected transportation route as the Maple GO Station is at a walking distance. Connectivity to Highway 400 and Highway 407 is easily accessible by car. The amenities provided at Indigo Condos will cater to everyone’s basic and daily requirements. There are party and entertainment rooms as well for residents to spend quality time with friends and family. The security at Indigo Condos is one of the best as they have alarm systems, smoke and heat detectors and make more security features available.