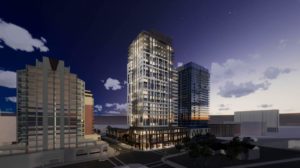Eagle Heights
-
- 1 Bed Starting
-
- 2 Bed Starting
-
- Avg Price
-
- City Avg
- $ 974 / sqft
-
- Price
- N/A
-
- Occupancy
- TBA
-
- Developer
| Address | Flatt Road & Waterdown Road, Burlington, ON |
| City | Burlington |
| Neighbourhood | Burlington |
| Postal Code | |
| Number of Units | |
| Occupancy | |
| Developer |
| Price Range | |
| 1 Bed Starting From | Register Now |
| 2 Bed Starting From | |
| Price Per Sqft | |
| Avg Price Per Sqft | |
| City Avg Price Per Sqft | |
| Development Levis | |
| Parking Cost | |
| Parking Maintenance | |
| Assignment Fee | |
| Storage Cost | |
| Deposit Structure | |
| Incentives |
Values & Trends
Historical Average Price per Sqft
Values & Trends
Historical Average Rent per Sqft
About Eagle Heights Development
Eagle Heights is a new townhouse and single-family home ownership in the pre-construction status. It is developed by Paletta International and is located at Flatt Road & Waterdown Road, Burlington, ON. This residential development will feature a total of 924 condo units. Although, the estimated date and year of occupancy for this proposed development are still unknown.
The architecture of Eagle Heights is impressive with great designs and textures. Also, this kind of architecture is unique in the entire region around this property. However, the interior and exterior of this project are great. The interior of this new home includes modern textures with many new facilities. While the exterior includes classic textures with great design. Overall, this development is sure to gather a lot of buyers.
The area of Flatt Road & Waterdown Road, Burlington, is among the prime locations in Ontario. Also, this area offers the closest proximity to many market places, schools, shopping centres, pharmacies, theatres, and many more. Also, places to explore include parks, museums, restaurants, and many more.
Consult with our real estate professionals to view more similar developments! Get VIP access to our website and get details about this construction builder! To know more about the central sector council and its official plan regarding the local planning appeal tribunal and rights reserved powered units of this dream home, send us a request soon!
Review the approved and present projects in Burlington with responsible buildings aspects! Contact us for more details!
Features and Amenities
Eagle Heights in Burlington will be featuring a total of 924 units. Also, it will be offering a plethora of amenities to its residents.
Some of the common facilities offered by Eagle Heights include attached units, underground parking, visitor parking, a garden, a private rooftop patio, a media room, a recreational room, GYM, a BBQ, and many more.
Also, the guest suites of Eagle Heights include large room boundaries with oversized balconies. You can also enjoy the facilities of tiled bathrooms and kitchens with granite countertops, stainless steel appliances, and many more.
To know more about these properties and to permit house purchasing approval, send us a request or contact us soon! Assist people with the service advantage and news of our website!
Location and Neighbourhood
The community of Flatt Road & Waterdown Road, Burlington, ON offers the closest proximity to many markets, shopping centres, schools, hospitals, and many more on the east, west, south, and north Aldershot. Also, the north side of this city offers access to the plains road. While the south side of this city provides a great view of the beautiful nature.
To know more about the price and cost of condo projects in this city, register today! Know more about the price and news on our website!
Accessibility and Highlights
This area offers great transportation means to its residents. Also, most of the bus stops and railway stations in this area are accessible nearby. Moreover, the nearest highway connecting the major cities is also nearby.
About The Developer
The developer of Eagle Heights is Paletta International. They are among the great developers of Ontario and built numerous projects.
Follow Precondo for more details!
Book an Appointment
Precondo Reviews
No Reviwes Yet.Be The First One To Submit Your Review



