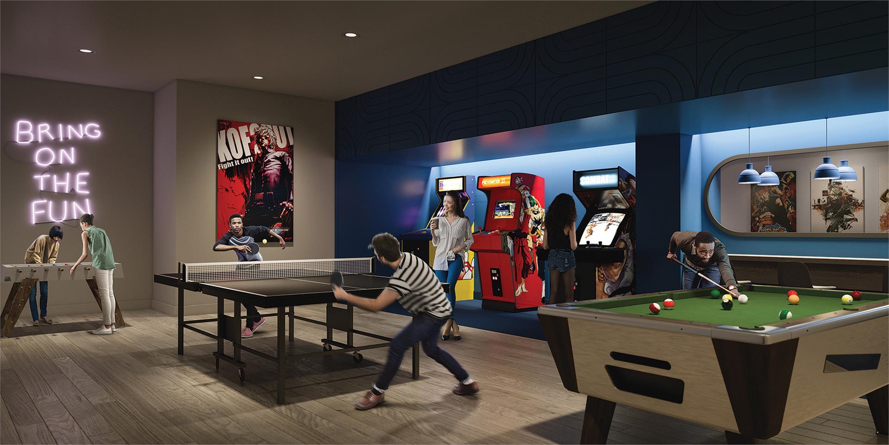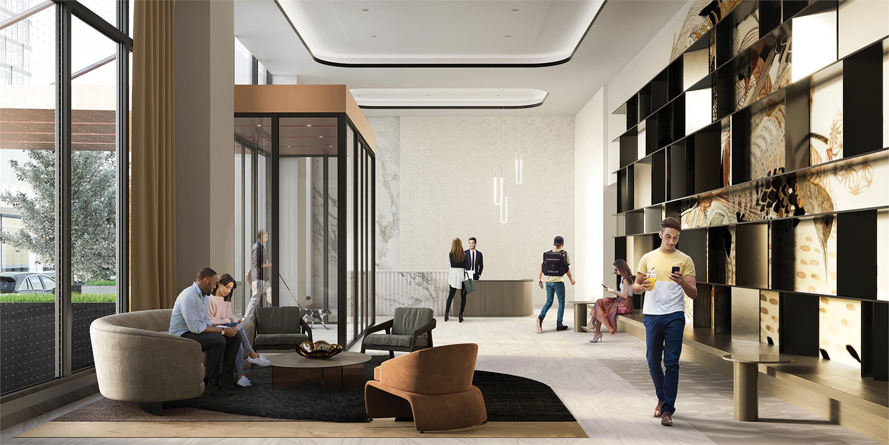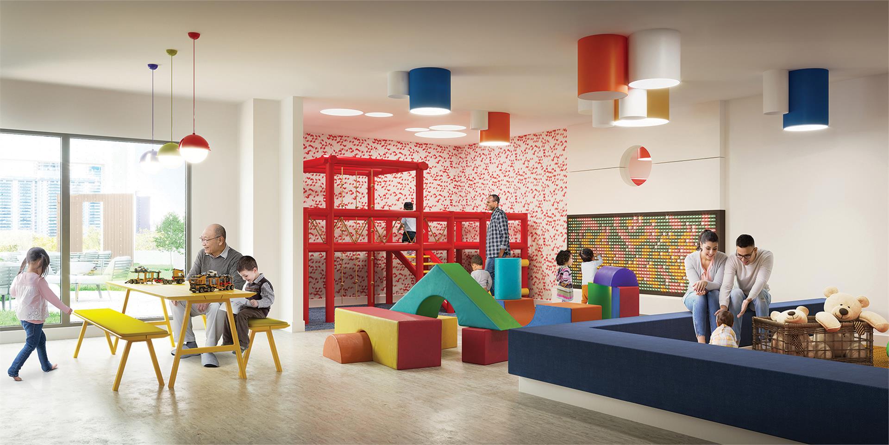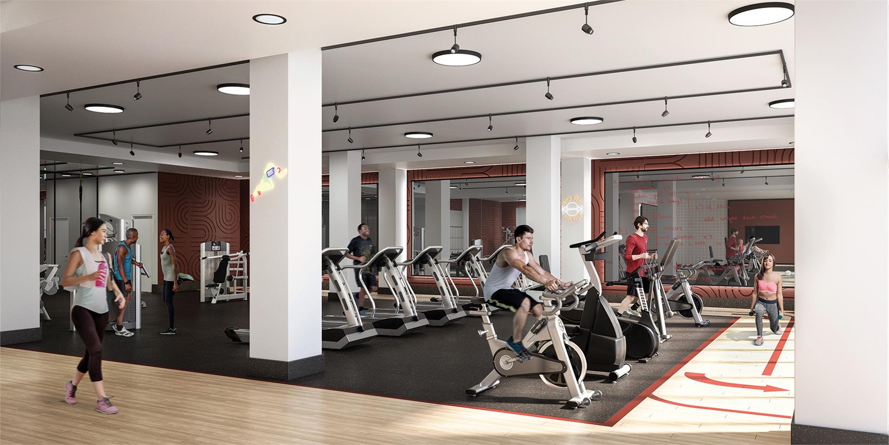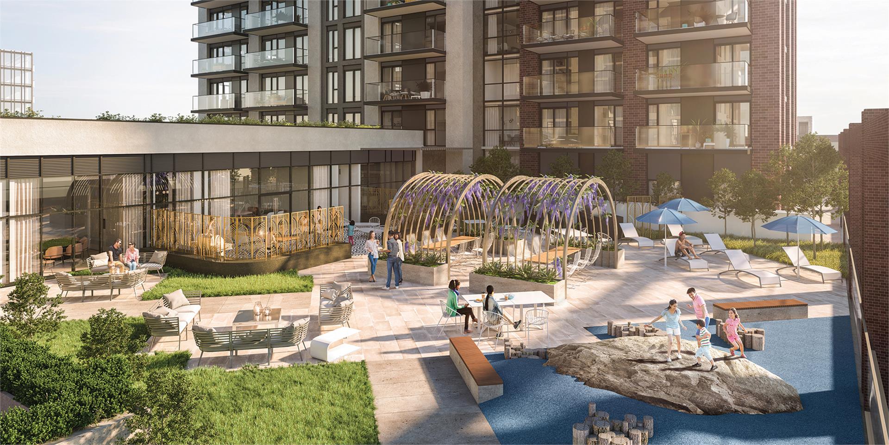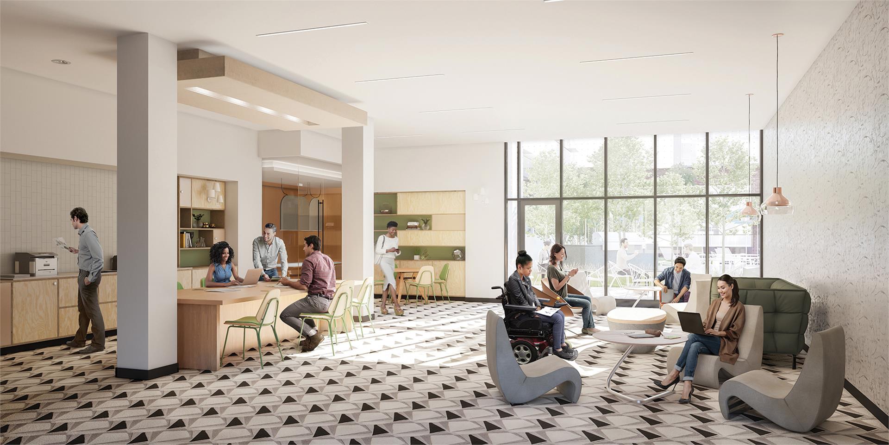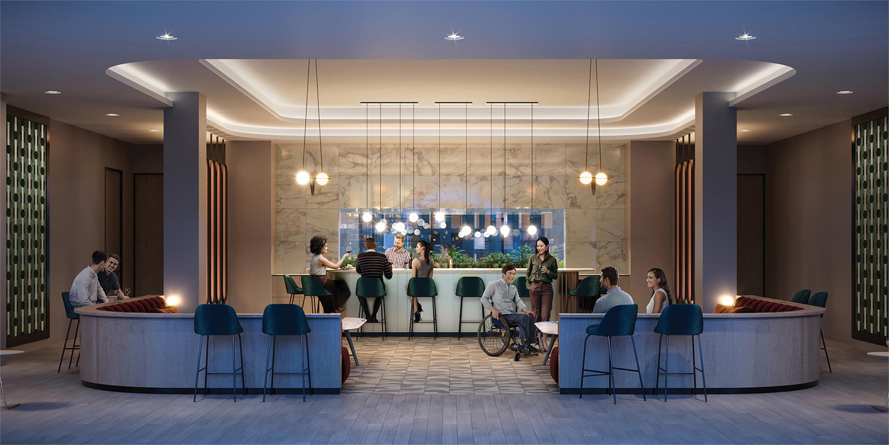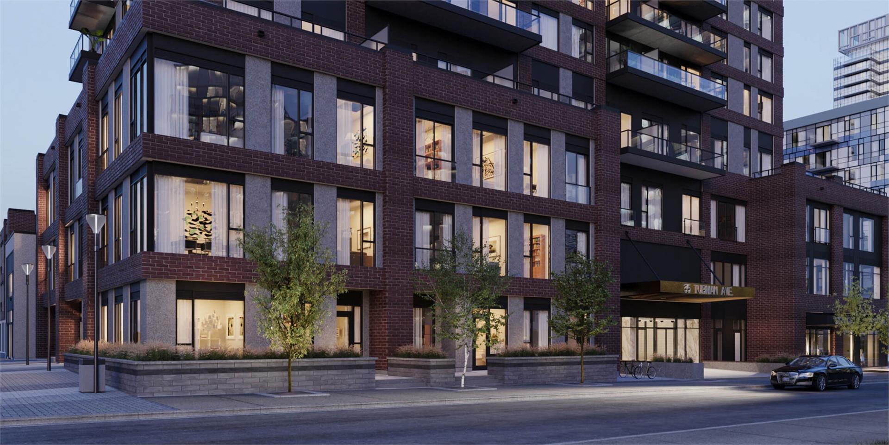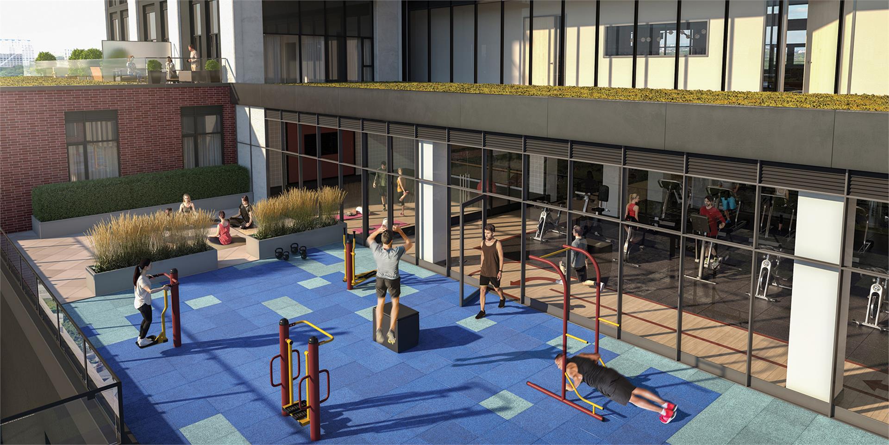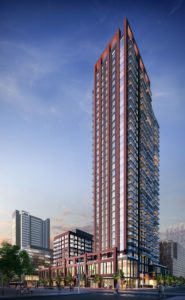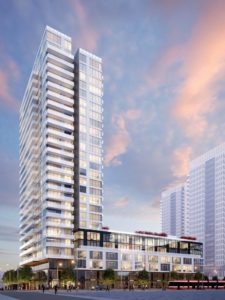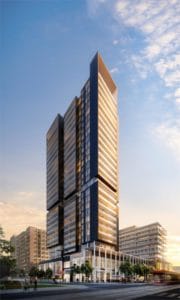Artsy Boutique Condos
-
- 1 Bed Starting
- N/A
-
- 2 Bed Starting
- $ 750,000
-
- Avg Price
- $ 944 / sqft
-
- City Avg
- $ 1290 / sqft
-
- Price
- N/A
-
- Occupancy
- TBA
-
- Developer
| Address | 35 Tubman Avenue, Toronto, ON |
| City | Toronto |
| Neighbourhood | Toronto |
| Postal Code | |
| Number of Units | |
| Occupancy | |
| Developer |
Amenities
| Price Range | N/A |
| 1 Bed Starting From | N/A |
| 2 Bed Starting From | |
| Price Per Sqft | |
| Avg Price Per Sqft | |
| City Avg Price Per Sqft | |
| Development Levis | |
| Parking Cost | |
| Parking Maintenance | |
| Assignment Fee | |
| Storage Cost | |
| Deposit Structure | |
| Incentives |
Values & Trends
Historical Average Price per Sqft
Values & Trends
Historical Average Rent per Sqft
About Artsy Boutique Condos Development
Artsy Boutique Condos is a new pre-construction condo development by The Daniels Corporation Architects, located at 35 Tubman Avenue, Toronto, ON, Canada, M5A 3P8. This is a mid-rise tower of 11 storeys and 110 suites. The estimated date of occupancy for this residential property is still unknown.
Artsy Boutique in Toronto is along with a 33 storeys high tower, the Artworks Tower. The two buildings will share a four floors high podium. The project is in the Regent Park neighbourhood. Around the address, there are multiple revitalization projects and attractions of the city. Artsy Boutique Condos in Toronto has convenient access to the major transportation facilities. So, accessing most of the points around the city won’t be an issue from Artsy Boutique in Toronto.
Quadrangle Architects Ltd is the company responsible for all the stunning designs and architecture of the property. The mid-rise tower will have brick façade architecture, which will provide a heritage look to the building. The designs planned by the interior designers show luxurious interiors that will appeal to everyone. So, there are some world-class designer plans for Artsy Boutique Condos in Toronto.
If you want to purchase a realty in the Regent Park area of Toronto, this is the perfect opportunity. Even though the selling phase for Artsy Boutique Condos in Toronto hasn’t started yet, once it does, expect the suites to be sold out in no time. Contact a realtor to purchase your condominium suite in no time. To find out all the details about the floor plans, pricing of the parking space, mortgage, and price list for the condominiums reach out to the agent.
Features and Amenities
Artsy Boutique Condos in Toronto is an opulent and luxurious development that will provide a world-class investment opportunity. The mid-rise tower is of 11 storeys, and the number of suites is planned to be around 110. However, investors can expect a variety of floor plans, along with one bedroom to three bedrooms per unit. Artsy Boutique in Toronto shares the four storey high podium with Artworks Tower.
As per the initial plans, Artsy Boutique in Toronto will have retail space on the ground level. So, this mixed-use development will have a modern and luxurious residential area along with convenient retail stores. There are quite a few amenities planned as well in the building for the residents. Artsy Boutique Condos in Toronto will have a party room, co-working space, kids zone, mega gym, outdoor terrace, living lane, and an outdoor cross-fit & yoga area.
The sq ft for the units haven’t been disclosed yet. However, expect the suites to have modern designs and interiors along with sufficient space. The development will also have parking which will be shared with the Artworks Tower. Also, the mid-rise development will provide great views of the area around.
Artsy Boutique Condos in Toronto is still in the registration phase, but as soon as the sales begin, the units will be sold out really quickly. So, grab the opportunity while there is still time and get to know all about the floor plane, price list, mortgage, and other sales information. Contact a realtor, broker, or sales representative to find out the pricing, brokerage, deposit structure, and all the necessary details.
A lot of details for Artsy Boutique in Toronto haven’t been disclosed yet. So, stay tuned to Precondo.ca to get all the latest updates.
Location and Neighbourhood
Artsy Boutique Condos in Toronto is located at Regent Park, and it is close to George Brown College Fashion Exchange. The development is in a vibrant neighbourhood with plenty of world-class amenities and attractions. Some of the important places near Artsy Boutique are Sumac Creek Health Centre, Regent Park Aquatic Centre, and South Ice Rink, Toronto.
In close vicinity to the building, there is Corktown and the Distillery District. So, some of the important areas of Toronto are all nearby. Even the top educational facilities such as George Brown College Fashion Exchange, Nelson Mandela Park Public School, etc. are also close to the building. Artsy Boutique Condos in Toronto is also close to Riverdale and the library, Cabbagetown, Phoenix Concert Theatre, and Sumach Shuter Parkette. So, Artsy Boutique in Toronto will provide a modern and contemporary lifestyle to the residents.
Accessibility and Highlights
Artsy Boutique Condos in Toronto has a world-class transit score of 86. So, commuting throughout Toronto is not going to be an issue for any resident. The Dundas streetcar services are easily available around the spot. Line 1 Dundas Station is just 10 minutes from Artsy Boutique in Toronto.
Aside from the availability of various public transportation options, there are a number of major highways as well. So, traveling to the nearby areas of Toronto will be quick and direct for the motorists.
About the Developer
Artsy Boutique Condos in Toronto is a stunning community by The Daniels Corporation Architects. The developer has been in the real estate industry of Ontario for more than 35 years. Over the years, the construction company has completed more than 27,000 homes in some of the best communities and buildings around Ontario. Being one of the most renowned builders of Canada, the company strives towards perfection, and that is visible in most of its communities.
Some of the previous constructions around Ontario by the builder include NY Place, One Park West, and Festival Tower. The company has been involved in a number of construction projects over the years. They have transformed various locations around the GTA and left their mark. Some of the upcoming constructions by The Daniels Corporation Architects include The Thornhill, Daniels FirstHome Markham Sheppard, The Wyatt, DuEast Boutique East Residences, and many more.


