Arc Condos
-
- 1 Bed Starting
- N/A
-
- 2 Bed Starting
- N/A
-
- Avg Price
- $ 570 / sqft
-
- City Avg
- $ 935 / sqft
-
- Price
- N/A
-
- Occupancy
- 2019 Occupancy
-
- Developer
| Address | 2550 Eglinton Ave W, Mississauga, ON |
| City | Erin Mills |
| Neighbourhood | Erin Mills |
| Postal Code | |
| Number of Units | |
| Occupancy | |
| Developer |
| Price Range | |
| 1 Bed Starting From | N/A |
| 2 Bed Starting From | |
| Price Per Sqft | |
| Avg Price Per Sqft | |
| City Avg Price Per Sqft | |
| Development Levis | |
| Parking Cost | |
| Parking Maintenance | |
| Assignment Fee | |
| Storage Cost | |
| Deposit Structure | |
| Incentives |
Values & Trends
Historical Average Price per Sqft
Values & Trends
Historical Average Rent per Sqft
About Arc Condos Development
Arc Condos at Daniels Erin Mills, homeowners are able to enjoy a wealth of amenities and conveniences. This new condo in Erin Mills is currently under construction at 2550 Eglinton Ave. West and is slated for completion in 2016. Prices for available units will begin in the mid $200,000s. Daniels Erin Mills will have 300 units. Reaching a height of 25 stories, Arc Condos will offer spectacular views.
Set in the heart of a bustling neighborhood, this condo and townhome building makes it easy for residents to chat with neighbors, walk their dogs, or even put their green thumb to work. Townhome-lined streets provide the perfect backdrop for leisurely evening strolls. Amenities at Arc Condos include fitness opportunities, a lounge, and a concierge to make life more convenient.
Floorplans
Arc Condos at Daniels Erin Mills features a smart suite layout design that provides residents the best of everything, including a functional lifestyle. Contemporary finishes complement homes that are designed to encourage connectivity and community. Many suites feature 9-foot ceilings, while suites on floors 4, 5, 16, and 25 will feature 10-foot ceilings in principal rooms.
Features & Amenities
Laminate flooring in the living/dining rooms, bedrooms, kitchens, foyer, and den offer a distinctive blend of functionality and elegance, while ceramic floor tile in the laundry and bathrooms provides beautiful convenience.
Each unit also features a contemporary kitchen with quartz countertops offering single-bowl stainless steel under-mount sinks and matching kitchen islands. Flat slab paneled cabinetry and imported porcelain tile backsplashes complement the stainless steel appliance packages, complete with a refrigerator, slide-in range, dishwasher, and microwave.
Arc Condo residents will be able to enjoy luxurious bathrooms with acrylic deep soaker tubs complemented by ceramic tile surrounds and framed, clear tempered glass shower stalls.
Accessibility and Highlights
Residents of the Arc Condo development will be able to enjoy many amenities without the need ever to leave home. When residents want to get in a workout, there is no need to make their way across town to a gym, as there is a yoga studio available onsite. Relaxation comes easy at the building’s onsite lounge and terrace. For entertainment, there is a party room complete with a kitchen, making it easy for residents to plan and enjoy social activities. There is even a concierge available onsite at Daniels Erin Mills to assist Arc Condo residents with their needs.
Advanced security features at Arc Condos include enter-phones and cameras at all visitor entrances and in-suite viewing through a cable television connection directly to each suite. Each suite is equipped with door contacts for an intrusion alarm system, while townhomes also feature exterior door contacts. Underground parking complete with cameras in preselected locations combined with two-way voice communication ensures the complete peace of mind of residents.
This cutting-edge new condo development in Mississauga has been designed to provide homeowners with the latest in smart technology for entertainment, socialization, and networking. Replete with convenience, luxury, and superior craftsmanship, Arc Condo will quickly become the place that residents call home.
Construction Status: Pre-construction


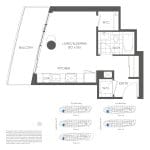
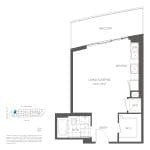
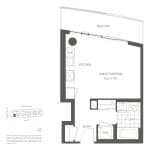
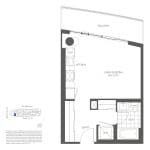
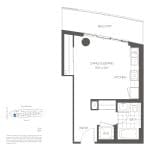
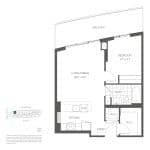
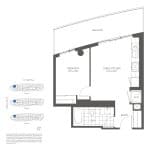
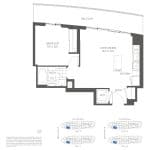
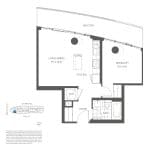
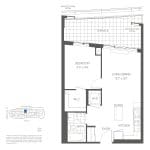
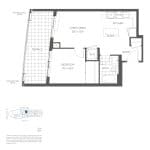
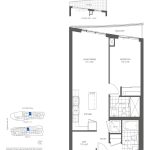
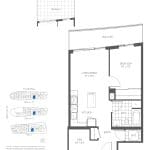
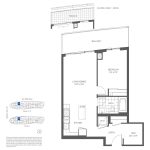
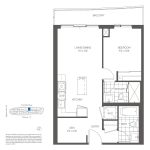
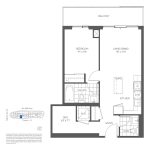
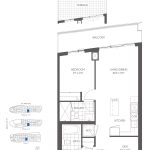
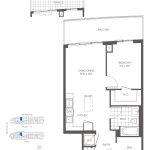
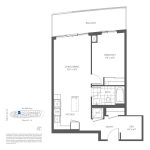
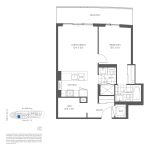

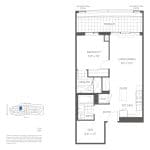
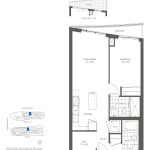
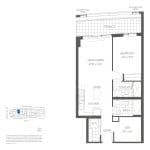
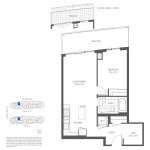
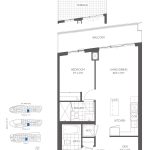
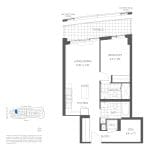
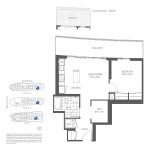
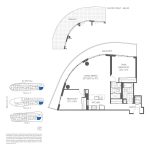
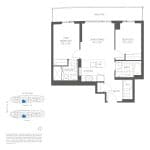
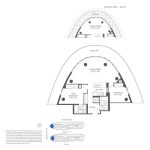
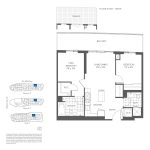
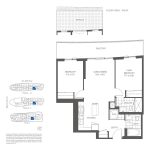
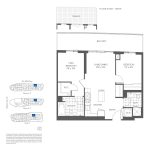
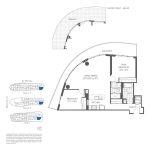
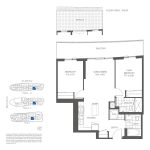
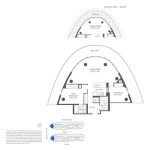
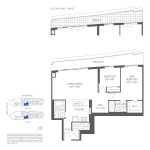
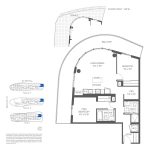
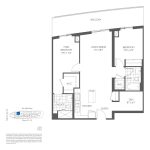
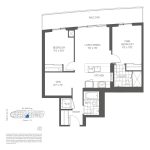
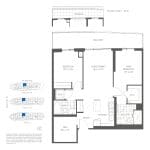
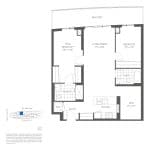
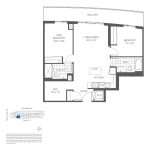
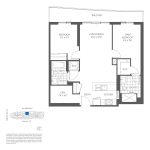
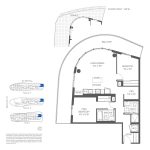
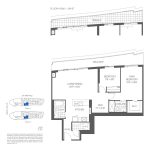
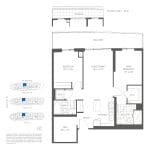
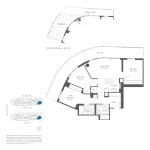
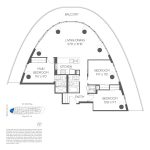
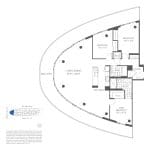
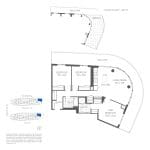
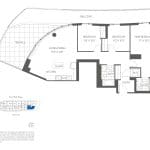
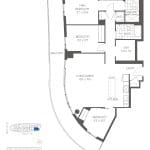
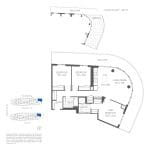
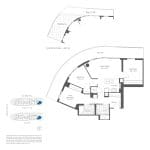
Rating: 5 / 5
Arc Condos are currently in its pre-construction stage and are expected to be completed by 2019. These beautiful condos are being developed by the Daniels Group who have built some masterpieces over the areas. With a beautiful and bustling neighborhood, Arc Condos is the perfect place for everyone. The unique glass design talks about the modern state of the art architecture. The building is expected to have 300 units available for occupancy from 2019. Providing some mesmerizing views, Arc Condos has 25 storeys in the building. A lounge, fitness center, concierge and much more make it ideal for working professionals, families and even students.