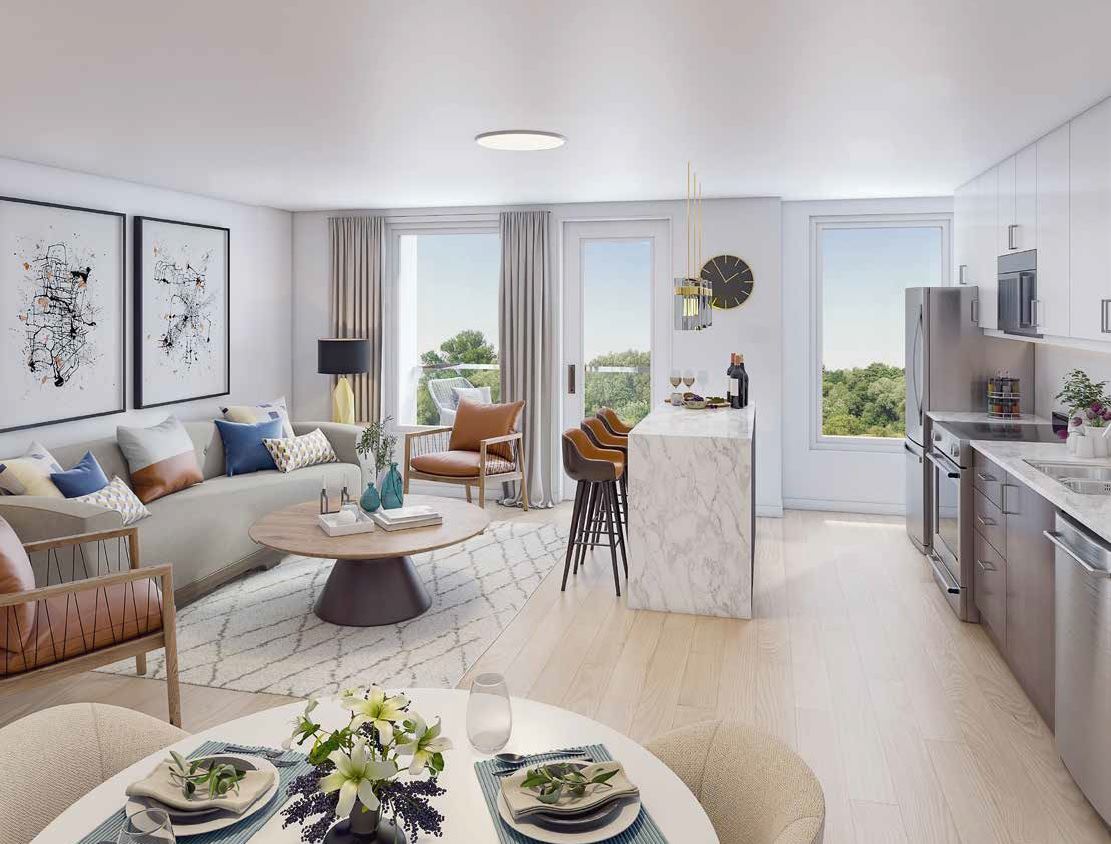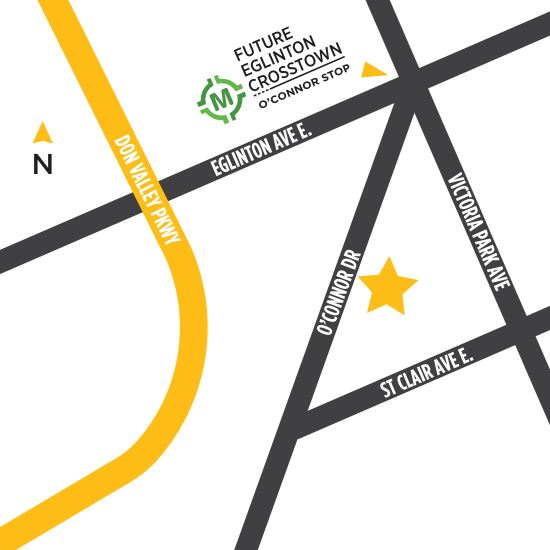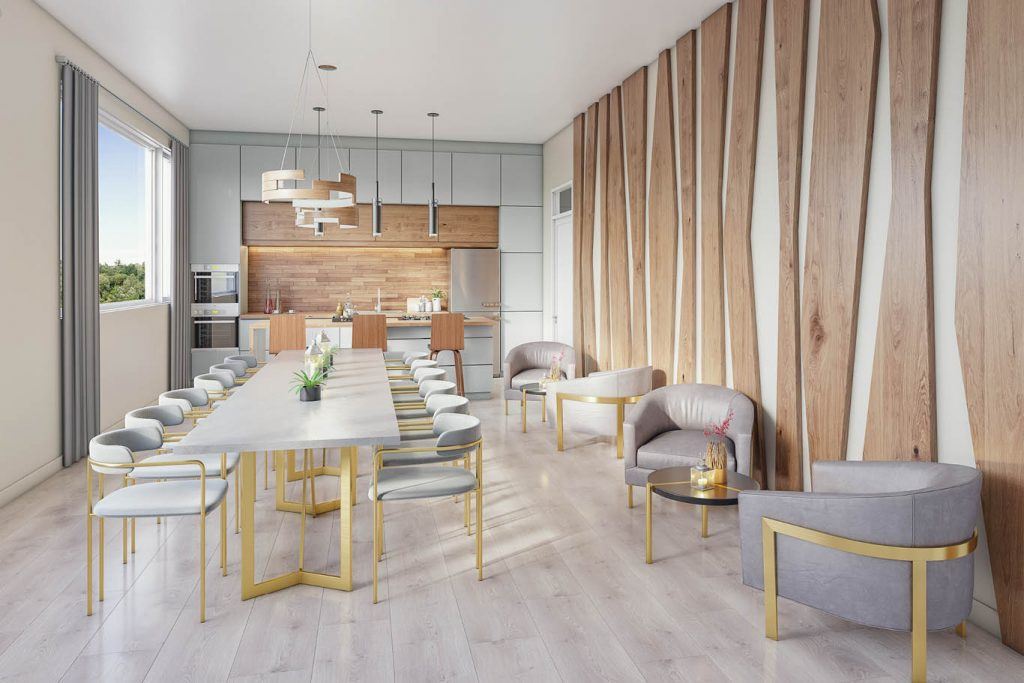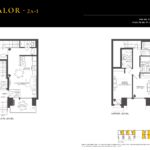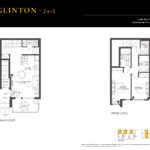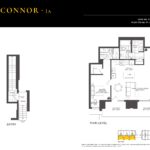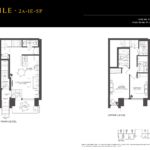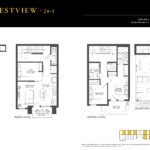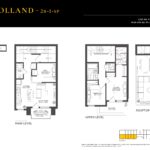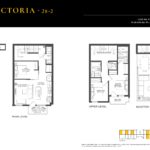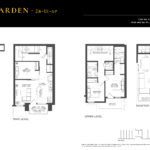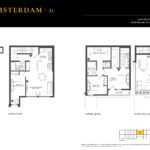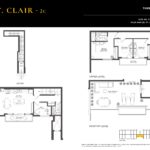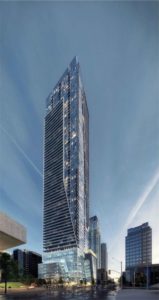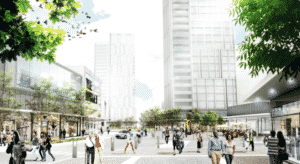Amsterdam Urban Towns
-
- 1 Bed Starting
-
- 2 Bed Starting
- $680,990
-
- Avg Price
- $ 694 / sqft
-
- City Avg
- $ 1290 / sqft
-
- Price
- N/A
-
- Occupancy
- 2022 Occupancy
-
- Developer
| Address | 1455 O'Connor Drive, Toronto, ON |
| City | Toronto |
| Neighbourhood | Toronto |
| Postal Code | |
| Number of Units | |
| Occupancy | |
| Developer |
| Price Range | $ 680,990+ |
| 1 Bed Starting From | Register Now |
| 2 Bed Starting From | |
| Price Per Sqft | |
| Avg Price Per Sqft | |
| City Avg Price Per Sqft | |
| Development Levis | |
| Parking Cost | |
| Parking Maintenance | |
| Assignment Fee | |
| Storage Cost | |
| Deposit Structure | |
| Incentives |
Values & Trends
Historical Average Price per Sqft
Values & Trends
Historical Average Rent per Sqft
About Amsterdam Urban Towns Development
Amsterdam Urban Towns is a new townhome development in the pre construction phase by Rise Developments, located at 1455 O’Connor Drive Toronto Ontario, Canada, M4B 2V5. The four storeys high townhouse buildings will have a total of 52 units. The estimated completion and date of occupancy for this residential project is 2022.
The elegant townhomes development in the O’Connor drive Parkview neighbourhood is by Guthrie Muscovitch Architects. The architects have proposed modern and striking elements for this community. The interiors will also have elements and finishes that will appeal to all kinds of investors.
The vibrant and inviting atmosphere around the property will also be a major plus. Residents will have quick and easy access to almost all the basic necessities and world-class means of entertainment. The neighbourhood will also have convenient transit options, which will make transit throughout the city quick and hassle-free.
Contact a realtor or broker to find out more information regarding these Amsterdam urban Towns and to select and register for your realty before it’s too late. Find out when the sales will start and the prices of different suites. The developer is set to feature a number of floor plans.
So, get all the details about the price list, deposit structure, brokerage, prices of parking space, pricing of suites, floor plans, and other price-related information for the realty.
Features and Amenities
Amsterdam Urban Towns will have a total units 52 featuring private patios or rooftop terraces with views. These will be residential units in buildings of 4 storey in height. Out of the 52, there will be 23 units with two bedrooms and 29 with three bedrooms.
The unit sizes will range from 990 sq ft to 1,825 square feet. The homes will have an individual entrance on the ground floor and spacious balconies along with rooftop terraces on the upper floors. The common size of the towns will be 125 square meters.
The development will offer amazing amenities and an expansive rooftop terrace. While a lot of them are yet to be announced, residents can expect a modern and luxurious lifestyle. The project will include a fitness centre, media centre, party room, outdoor playground, and much more.
The interiors of these towns will have contemporary styles and beautiful finishes. With modular kitchens and amazing bathrooms, people will get to live a great lifestyle here.
There is also an outdoor amenity space of 104 square meters right next to the project. The property will also have commercial and retail space for the convenience of the residents. The commercial units will be spread over an area of 85 square meters. There will be ample area for parking at Amsterdam Urban Townhouses.
Location and Neighbourhood
Located at the address 1455 O’Connor Parkview neighbourhood , residents will get to enjoy a lively lifestyle. This vibrant pre construction community has a number of upcoming developments, which will make this location even more attractive. Some of the major attractions and amenities nearby include restaurants, coffee shops, schools, shopping complexes, East York Gymnastics Club, Golden Mile, etc.
Even the basic necessities and errands can be completed at Mill Street Brewery, Home Depot, Canadian Tire, Metro, and East York Gymnastics Club. There is also a movie theatre in close vicinity, which will be a great perk. Centennial College and Ashtonbee Campus are also nearby. Nearby parks include Topham Park, Edge Park and Warner Park
Living in Amsterdam Urban Towns is going to offer a lot to all types of people.
Accessibility and Highlights
One of the major advantages of living in this region is that its at a distance of only a few minutes from the future Crosstown LRT. It will be completed in 2021, and it will offer a great accessibility system for people to access other parts of the GTA, city as well downtown. Aside from that, there are buses and Line 1 Subway available in proximity. The Eglinton Town Center and Warden subway station is also within access. Motorists will also find it convenient to travel around the location with several major highways minutes away from O’Connor in Toronto.
About the Developer
Rise Developments is a relatively new developer in the real estate industry in Ontario. The builder focuses on creating the finest townhomes with modern amenities. The locations of these developments and other condo projects are popular and in vibrant neighbourhoods.
Rise developers focus on the construction of developments that will offer a lot for years to come. The builder also has a number of new condo projects coming soon.
Stay tuned to Precondo.ca to find out more about this condo development in Toronto.
Book an Appointment
Precondo Reviews
No Reviwes Yet.Be The First One To Submit Your Review


