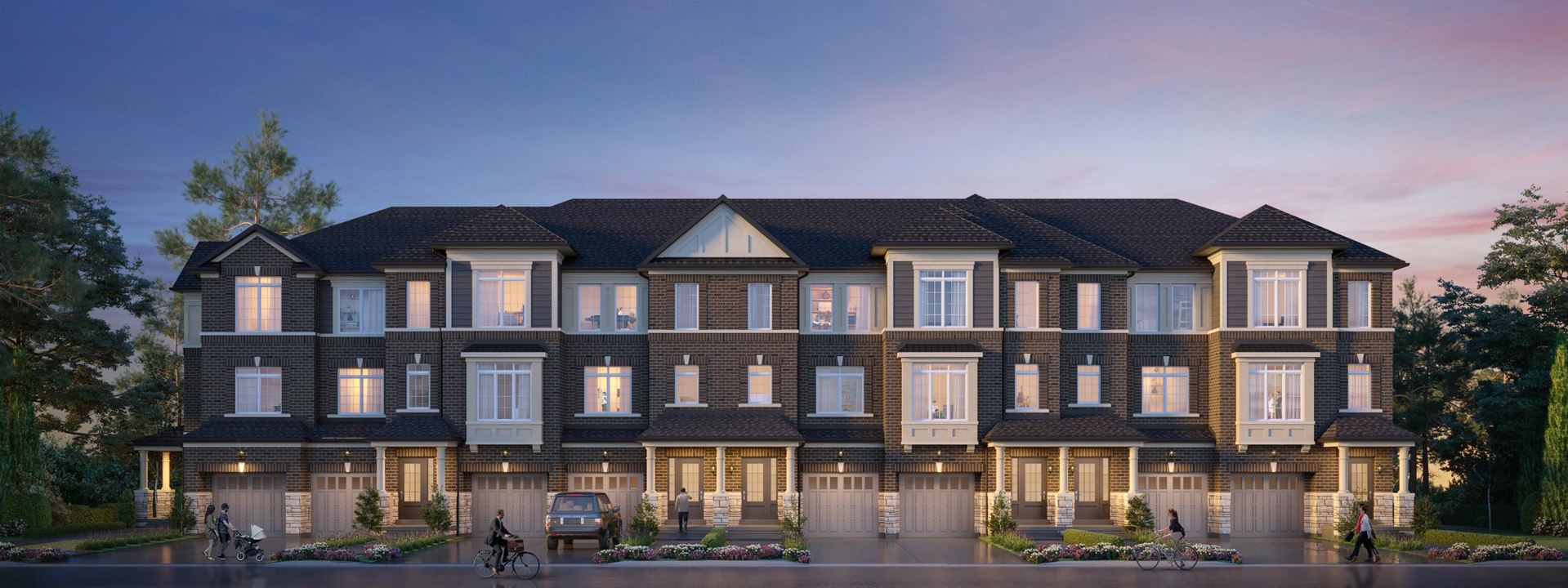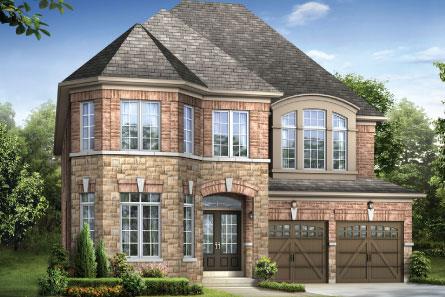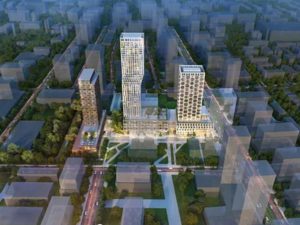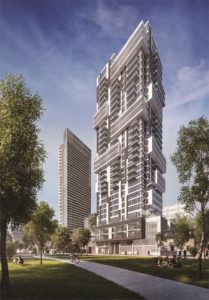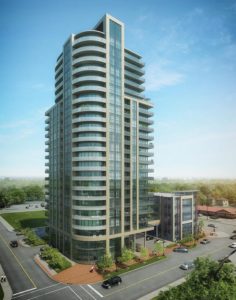Amber Woods
-
- 1 Bed Starting
-
- 2 Bed Starting
-
- Avg Price
-
- City Avg
- $ 843 / sqft
-
- Price
- N/A
-
- Occupancy
- TBA
-
- Developer
| Address | 11213 Creditview Road, Brampton, ON |
| City | Brampton |
| Neighbourhood | Brampton |
| Postal Code | |
| Number of Units | |
| Occupancy | |
| Developer |
| Price Range | |
| 1 Bed Starting From | Register Now |
| 2 Bed Starting From | |
| Price Per Sqft | |
| Avg Price Per Sqft | |
| City Avg Price Per Sqft | |
| Development Levis | |
| Parking Cost | |
| Parking Maintenance | |
| Assignment Fee | |
| Storage Cost | |
| Deposit Structure | |
| Incentives |
Values & Trends
Historical Average Price per Sqft
Values & Trends
Historical Average Rent per Sqft
About Amber Woods Development
Amber Woods is a new townhouse and single family home development that is currently in the pre construction phase by Stanford Homes, located at 11213 Creditview Road, Brampton, ON. This project will feature a limited collection of 18 units in a low rise building of 2 storeys. The estimated completion date for occupancy for this property is still unknown.
This community of Amber Woods will feature striking architectural designs throughout the building. Every buyer will find everything they desire in Amber Woods. Also, being in a highly sought after location of the city, residents will be living a convenient life with numerous amenities and luxuries nearby.
The sales of Amber Woods have already started. The sales price of units at Amber Woods will range from $849,990 to over $889,990. So, either send us a request or contact an agent to get all the price and sale related details.
Explore details regarding price list, sales, brokerage fees, building amenities, sale of parking and much more. Contact an agent or send a request right away before all units are sold out!
Features and Amenities
Offering a balanced life, Amber Woods is bringing an exclusive collection of townhomes, semi detached and detached homes. As per the initial plans, there will be low rise buildings of 2 storeys with 18 units in total. Buyers will find spacious floor plans varying from 3 bedroom to 4 bedrooms suites in the building. Also, the suites will range from 2239 sqft to 2407 sqft.
Buyers can expect gleaming interiors, stylish furnishings, ceilings up to 9’0″, urban amenities, and much more in each unit of Amber Woods. So, stop your search and send us a request to get all price and sale related details. Contact an agent now!
Location and Neighbourhood
Amber Woods will span across the intersection of Wanless Dr and Creditview Rd in Brampton. This site at 11213 Creditview Road is surrounded by a dining center, shopping center, and other local amenities.
Looking for everyday morning coffee? Stop your search as Bean + Pearl is just a few minutes walk away from Amber Woods. Residents of Amber Woods will also find FreshCo for grocery shopping nearby.
If you love going out and enjoy fresh air, numerous parks and trails are available nearby. Etobicoke Creek Trail, White Spruce Leash Free and Heart Lake Conservation Area are just 6 minutes drive away from Amber Woods. Currently, in the selling phase, you can either send us a request or contact an agent to get all price and sale related details!
Accessibility and Highlights
With a fine transit score, Amber Woods sits in a transit friendly zone of Brampton. Residents of Amber Wood will have easy access to MiWay services. Steeles Ave At Beaconsfield Walkway is the nearest option. Don’t wait for more and send us a request or contact an agent now to find more about sales, price list and much more!
About the Developer
Stanford Homes is the finest real estate builder with more than 60 years of experience. For four generations of prominent craftsmanship, they have developed more than 10,000 homes for sale and rent throughout the GTA. Some other project listings by them include The Ravines of Credit Woods and 400 Front Street Condos which are also in selling phase.
Stay tuned at Precondo for the latest updates on pre-construction condos in Brampton.
Book an Appointment
Precondo Reviews
No Reviwes Yet.Be The First One To Submit Your Review


