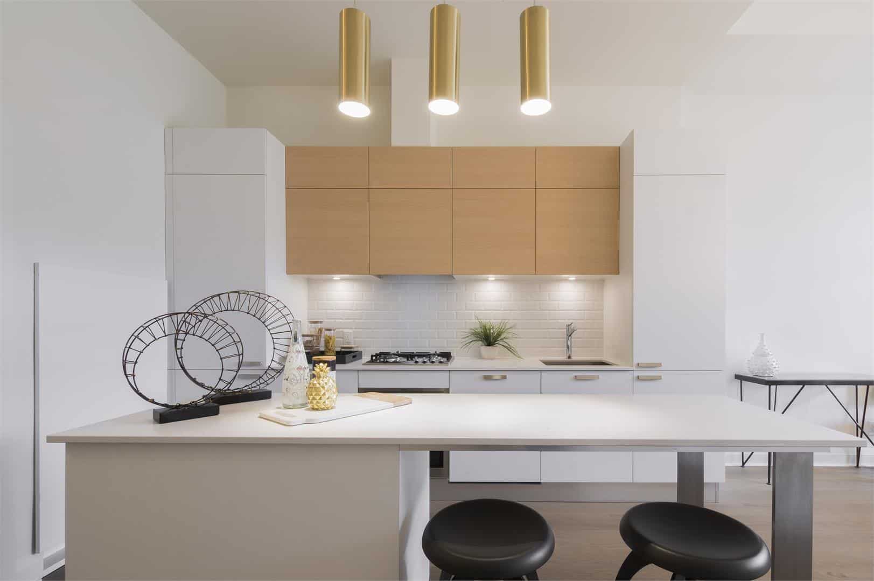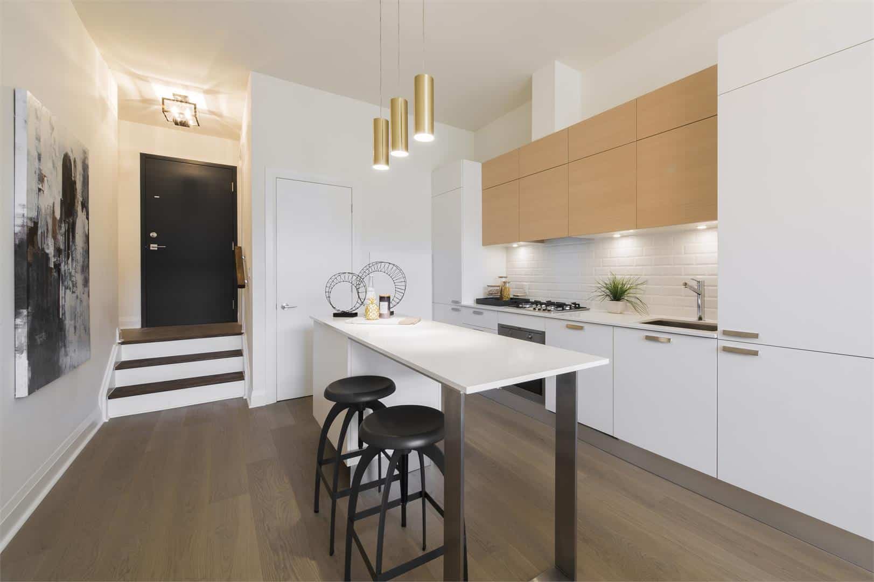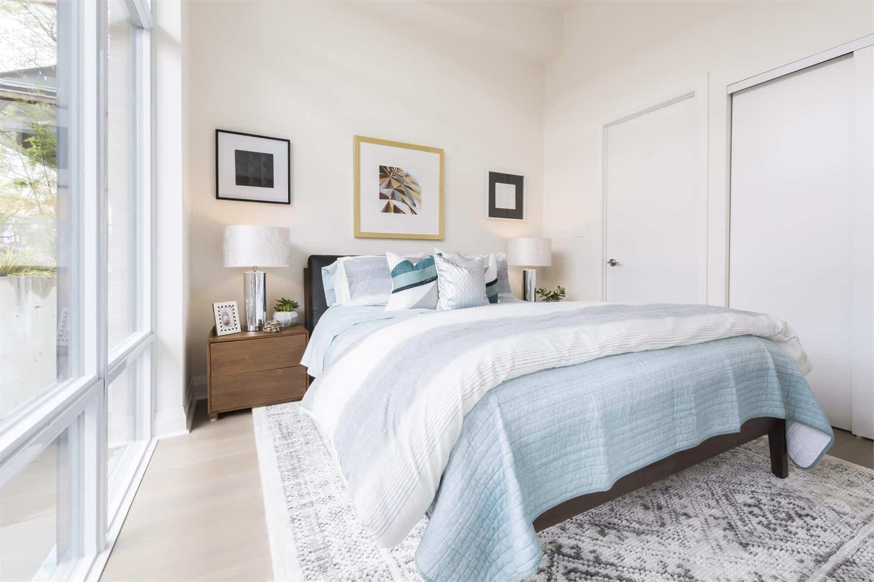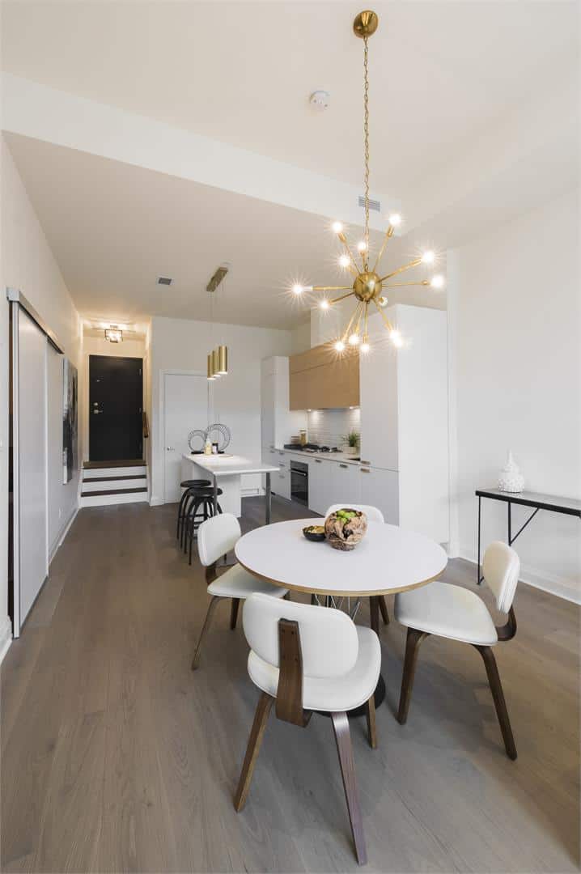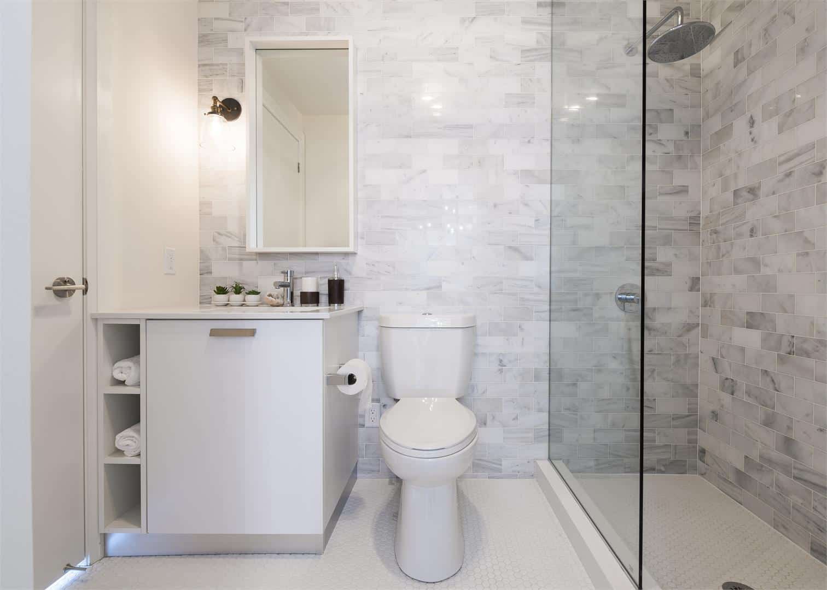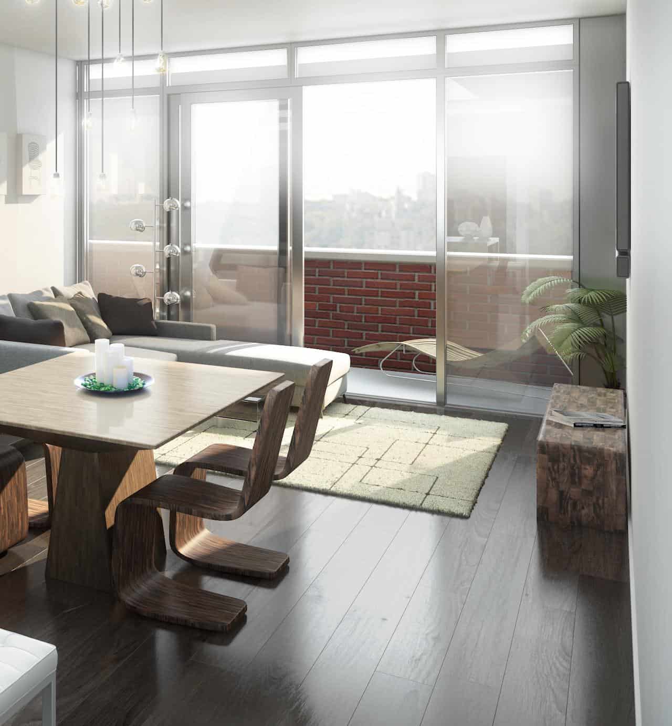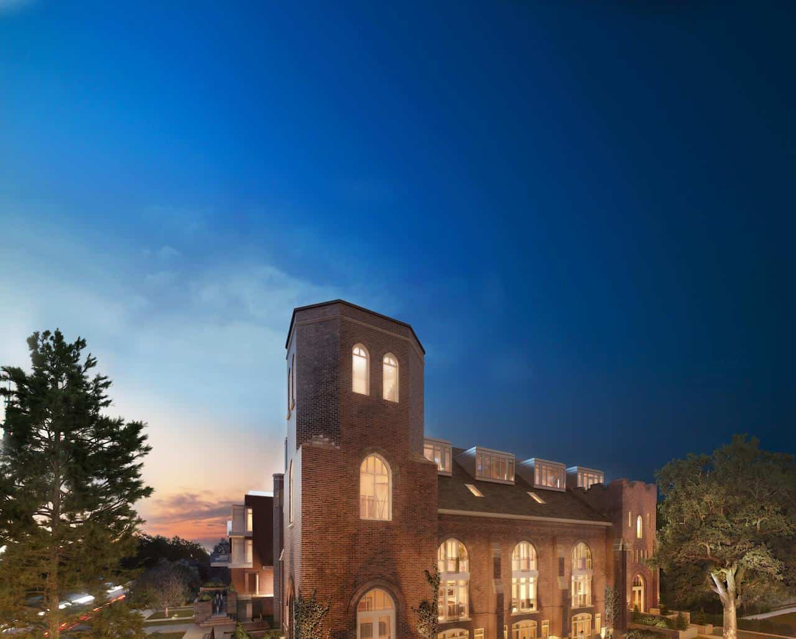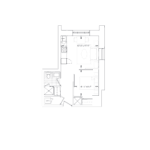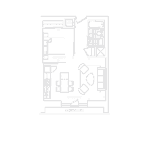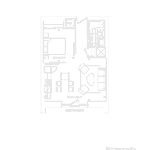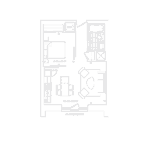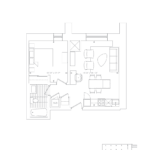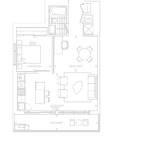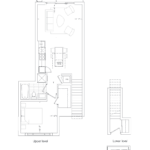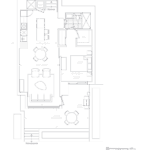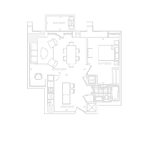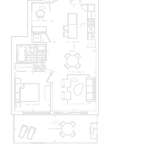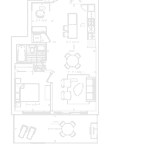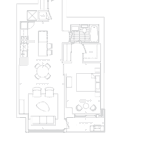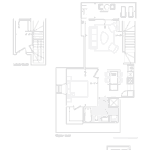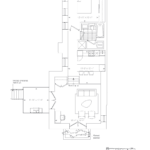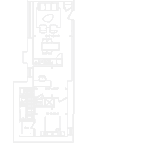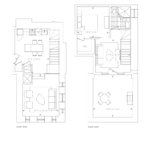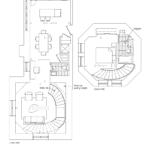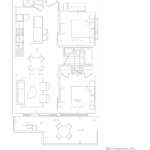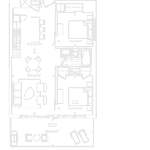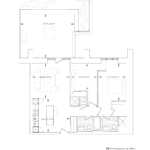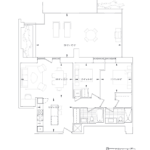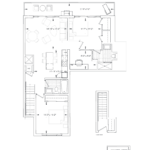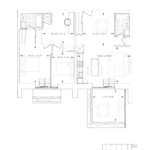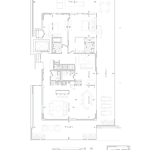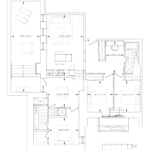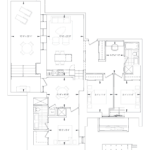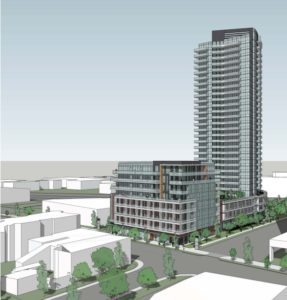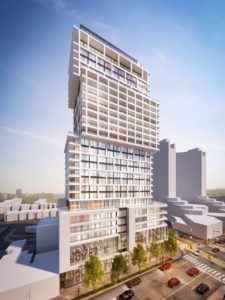Arch Lofts
-
- 1 Bed Starting
-
- 2 Bed Starting
-
- Avg Price
- $ 840 / sqft
-
- City Avg
- $ 1290 / sqft
-
- Price
- N/A
-
- Occupancy
- 2017 Occupancy
-
- Developer
| Address | 243 Perth Ave, Toronto, ON |
| City | Toronto |
| Neighbourhood | Toronto |
| Postal Code | |
| Number of Units | |
| Occupancy | |
| Developer |
| Price Range | |
| 1 Bed Starting From | Register Now |
| 2 Bed Starting From | |
| Price Per Sqft | |
| Avg Price Per Sqft | |
| City Avg Price Per Sqft | |
| Development Levis | |
| Parking Cost | |
| Parking Maintenance | |
| Assignment Fee | |
| Storage Cost | |
| Deposit Structure | |
| Incentives |
Values & Trends
Historical Average Price per Sqft
Values & Trends
Historical Average Rent per Sqft
About Arch Lofts Development
Arch Lofts is a new condo project by Windmill Development Group Ltd, located at 243 Perth Avenue, Toronto, ON. Arch Lofts condo development features a total of 2 buildings, having four storeys each and comprise of 39 residential units in total which have been carefully designed to maximize space.
The lofts are a perfect blend of architecture that is historical in style and a design that is modern and rich.
The interiors of Ach lofts are expected to be splendid with specially designed kitchens and terraces and fantastic amenities. The project is located in both, the original Church building as well as the new Vestry. Arch Lofts are a perfect place to settle in if you desire to reside in a quiet neighborhood and get easy access to all the commodities. Arch Lofts is undoubtedly one of the most appreciated, distinctive residential unit buildings in the city which have been converted from a church to beautiful lofts.
Features and Amenities
The design of the building is a mix of history and modernity. While one building is located in the Church structure, the other one is located in the newly constructed Vestry.
There are different sizes, area, and layouts available in the Arch Lofts development. The sizes of the suites here range from 550 square feet to 1200 square feet. The three layouts available in these lofts are- one-bedroom units, two-bedroom units, and three-bedroom units.
Because the development features a classic touch, the open spaces available in the premises of the project are aplenty. Most of the units available in Arch Lofts are having spacious balconies or terraces included in the layout. These open spaces within the unit itself add an extra appeal to it. The interiors of the suites are something that is being highly anticipated for and appreciated. They will feature Scavolini kitchens, which will include premium quality integrated appliances and islands. The suites that feature a terrace will have gas cooktops and BBQ connections. The suites also feature a hardwood flooring throughout.
For the basic amenities, the development will include a gym facility as well as a party room for the residents to enjoy.
Location and Neighbourhood
This development by Windmill Development Group Ltd. is located at quite a favorable location, that is, in the Dovercourt & Wallace Emerson-Junction neighborhood, which is a quiet area and yet has the basic commodities available nearby.
The region is centered around Bloor West, Dundas West, and Lansdowne Avenue. A junction triangle is formed by the railroad tracks that cordon off the location. These include the Canadian Pacific Railway, the Canadian National Railway, and the Metrolinx Go Transit Barrie line.
The region of the condos was initially an industrial location of the city but is now much better and creative as one would call it. One can find a number of authentic galleries in the neighborhood. Also, Toronto’s Museum of Contemporary Art is also moving into the Tower Automotive Building on Sterling Road. Apart from that, one can find quite a few local restaurants that serve delicious cuisines, some fantastic green spaces, and a few heritage sites.
Accessibility and Highlights
The neighborhood of Arch Lofts has a transit score of a perfect 100. This makes the place highly commutable in nature, where one can access all the commodities easily. One can reach the TTC Subway, TTC bus stops, and Bloor GO within 6 minutes of walking itself. Lansdowne Station is barely a 12-minute walk from Arch Lofts development. Thus, those heading towards the east, that is towards the city center will find it very convenient. Dundas Station is also located quite close, at a 10-minute walking distance from the development.
Since the Boor GO station is located close to the condos, the residents will be able to access the UP service to Pearson International Airport easily. That is, the airport is only 25 minutes away for the residents, that too, without a car!
The ones with their own vehicle will be able to access the Gardiner Expressway easily via Jameson Avenue. Apart from that, Bloor, Lansdowne, Dundas, and other nearby areas are all having major roads that can be accessed with convenience from Arch Lofts.
About The Developers
Windmill Development Group Ltd. has the vision to create a green real estate for Toronto with projects that are more sustainable and competitive in nature at the same time. The firm has been in the industry for over 30 years now and is known to have worked on quite a few successful real estate projects in the city. Cathedral Hill and 2611 Queensview Drive are amongst its most popular developments.
Book an Appointment
Precondo Reviews
No Reviwes Yet.Be The First One To Submit Your Review


