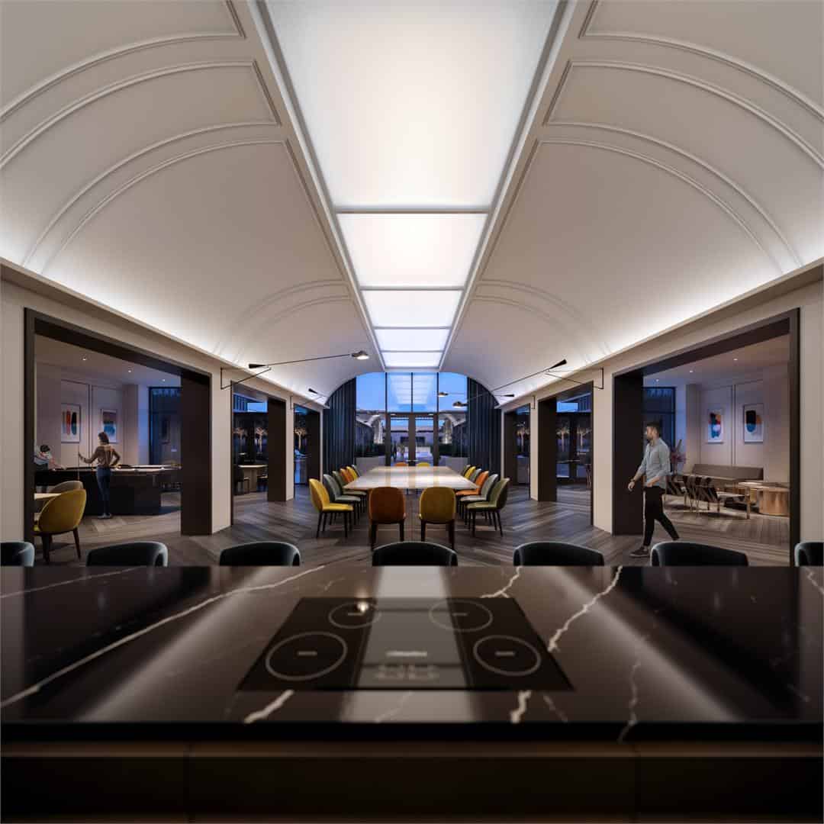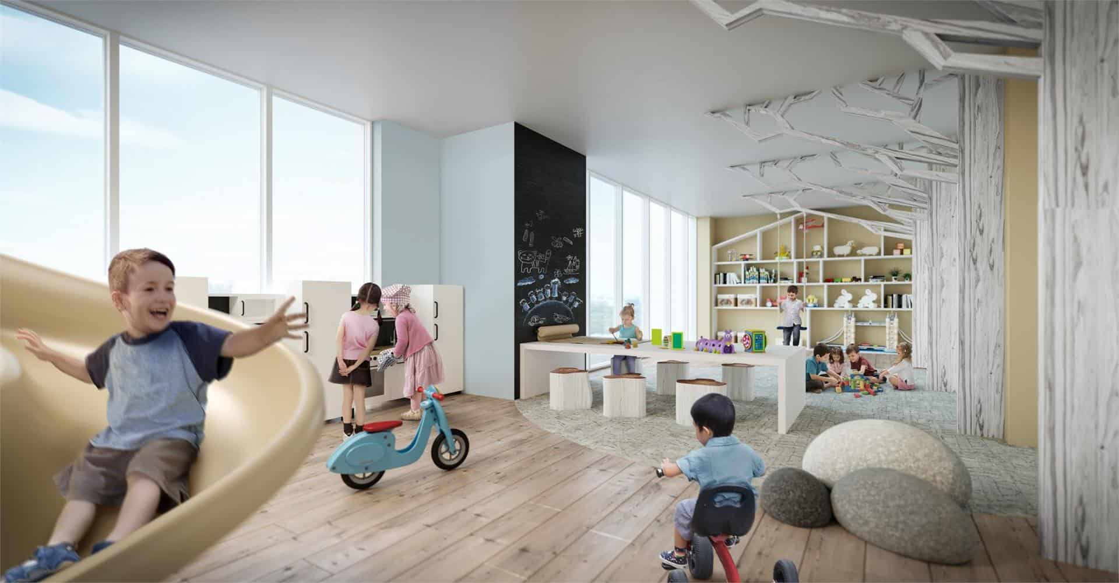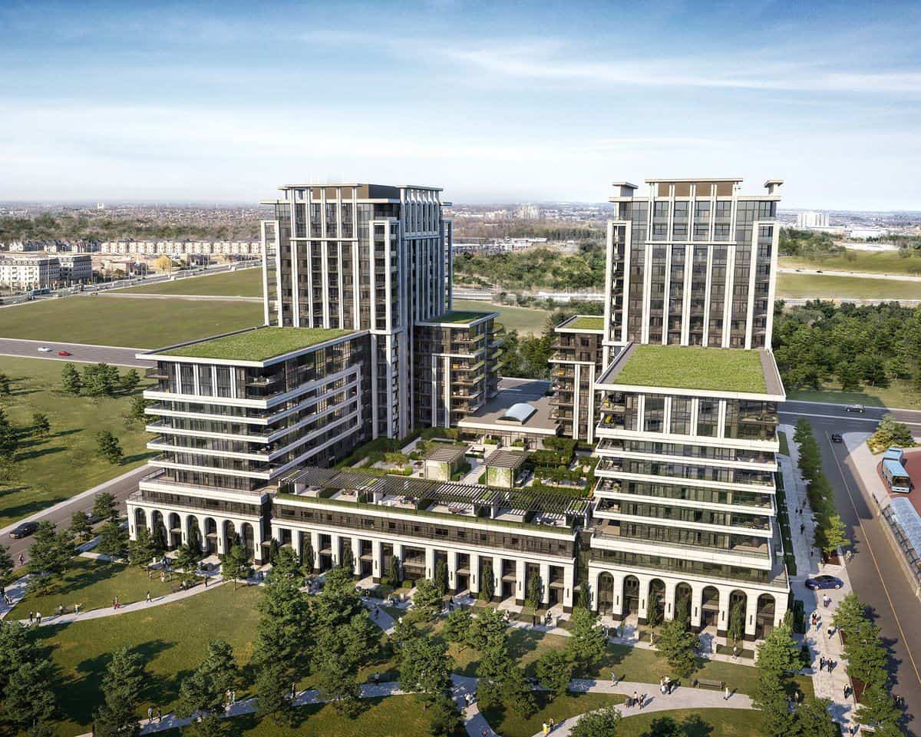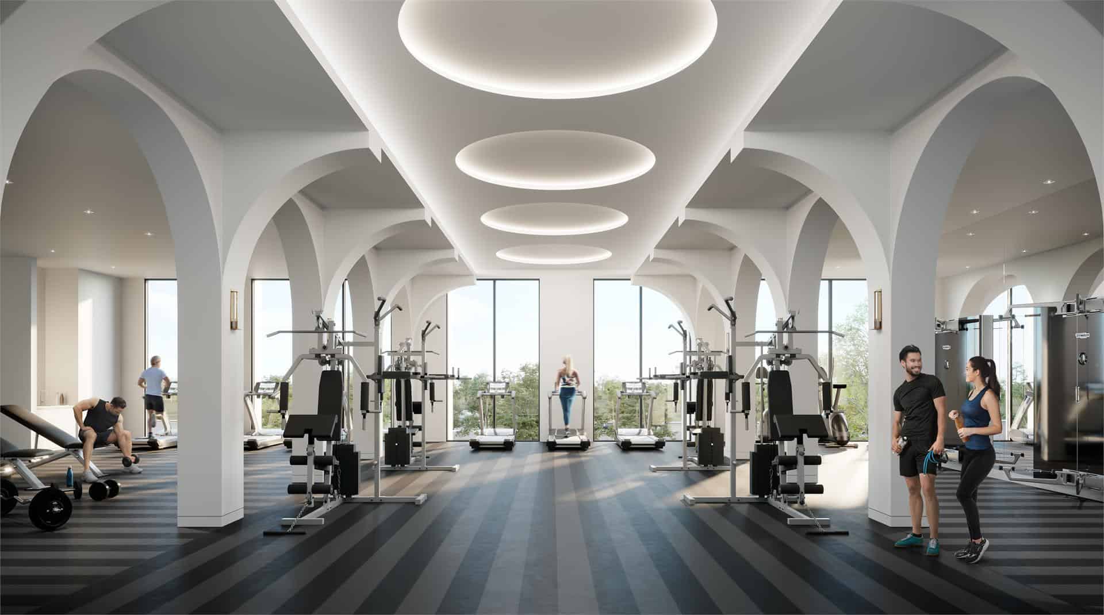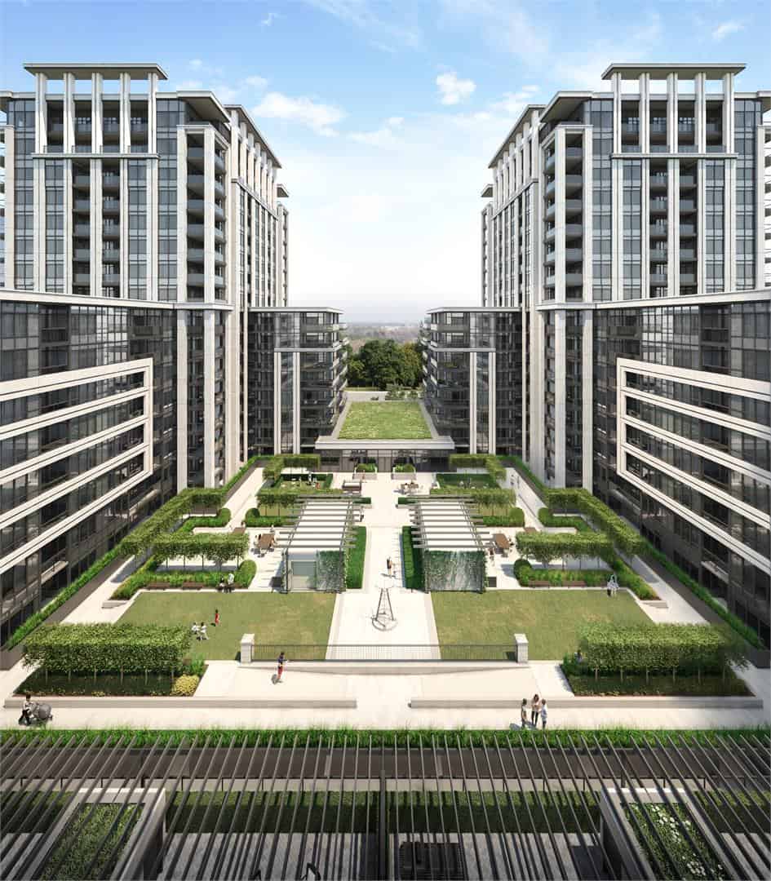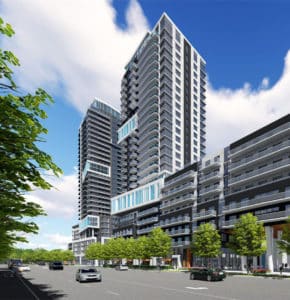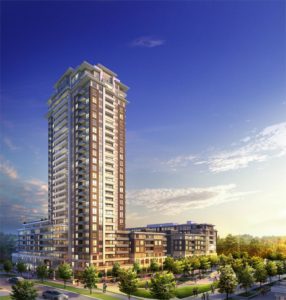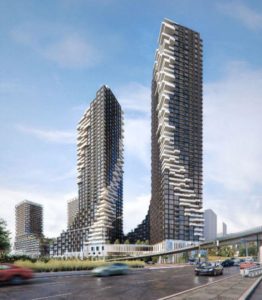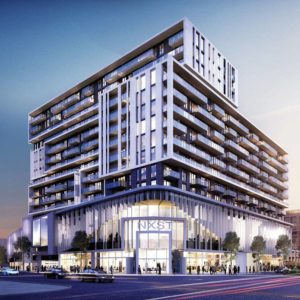8 Cedarland Condos
-
- 1 Bed Starting
-
- 2 Bed Starting
-
- Avg Price
-
- City Avg
- $ 713 / sqft
-
- Price
- N/A
-
- Occupancy
- 2023 Occupancy
-
- Developer
| Address | 8 Cedarland Dr, Markham, ON |
| City | Markham |
| Neighbourhood | Markham |
| Postal Code | |
| Number of Units | |
| Occupancy | |
| Developer |
| Price Range | $ 470,000+ |
| 1 Bed Starting From | Register Now |
| 2 Bed Starting From | |
| Price Per Sqft | |
| Avg Price Per Sqft | |
| City Avg Price Per Sqft | |
| Development Levis | |
| Parking Cost | |
| Parking Maintenance | |
| Assignment Fee | |
| Storage Cost | |
| Deposit Structure | |
| Incentives |
Values & Trends
Historical Average Price per Sqft
Values & Trends
Historical Average Rent per Sqft
About 8 Cedarland Condos Development
8 Cedarland Condos is a new condo development by H & W Developments, located at 8 Cedarland Dr, Markham, ON. Currently, in its’ public sales phase, 8 Cedarland Condos is expected to be completed in 2022 when it will feature a single tower, standing at 19 storeys, and contain a total of 517 residential units.
The condo development is expected to feature a single building of 19 storeys and an unexpected total of 517 residential units. The pre-construction condominium will be completed in 2022. These condominiums have DIALOG Design as architects. Moreover, the expert, Tomas Pearce, is handling the interior designs of the development. The residents will be close to all the major attractions and are located in a prime area of the city.
There are several daily necessities available at a walking distance. Moreover, the easy commute is an added advantage for every resident. The location of 8 Cedarland Condos is ideal for families as well as working professionals. This new development by H and W Developments at 8 Cedarland Dr is the perfect place for residents as well as investors. The growth of the region is also constant and has a lot of scope in the future.
Features and Amenities
The new condo development in Markham features a single building with 19 storeys. There will be a total of 517 residential units, which will vary from one-bedroom units to four bedrooms per unit. The sizes of the units will range from 648 to 1117 square feet. There are expected to be around 12 different floor plans. Therefore, all types of residents will be able to cater to their requirements and live comfortably at 8 Cedarland Condos.
The units will have ceiling height ranging from 8’6″ – 11′. The development will be loaded with amenities that will provide a great lifestyle for the residents. There will be amenities such as a pet spa, courtyard gardens, guest suite, 24/7 concierge, and co-working space. Residents will be able to relax and enjoy amenities such as a party room with kitchen, soundproof music rooms, resident lounge, outdoor BBQ, multimedia resident lounge, and billiards, and card room. There will also be a fitness center that will be open 24/7 and a yoga and dance studio.
The building by DIALOG Design and H and W Developments will feature a sleek design that will be modern and sophisticated. With top of the line amenities and stunning architecture, there cannot be a better place to live. There will also be floor to ceiling windows sharing the façade spaces along with private balconies. Moreover, this style of architecture will provide a minimalist glassy look. The trendy aesthetics of the condo building will be a great attraction in the neighborhood. Also, the total amenity space will be spread across an area of 30,000 square feet. 8 Cedarland Condos is the ideal place to call home.
Location and Neighborhood
The location of 8 Cedarland Condos has some of the basic shops and necessities around the region. There are movie theatres, shopping complexes, cafes, and much more, which provide some great entertainment options to the residents. Even the neighborhood of Unionville is close to 8 Cedarland Condos. Markham has an abundance of green spaces, which is a great advantage for every resident. There are golf courses, parks, community centers, and a YMCA around the region.
Some of the best high-tech companies are also around the region as the 8 Cedarland Condos lie in a region that is the heart of an expanding business district. Therefore, the location cannot be better for working professionals. Also close to the condos are the educational facilities such as Seneca College, York University, Union High School, etc. There are various public libraries, bars, cafes, restaurants, and other attractions around 8 Cedarland Condos.
Accessibility and Highlights
The region of 8 Cedarland Condos has the convenience of the York Region Transit connection. The stops are just a few steps away from the condominiums. Moreover, the VIVA routes also run in the area which can easily connect the resident to the rest of the Greater Toronto Area. Residents also have the option of taking the Unionville GO Train Station, which is a great advantage for all the professionals.
The development is just south of Highway 7. Also, to the north, there is Highway 407. Therefore, even motorists can commute without an issue. Highway 404 is also directly accessible, which will make it easier for the commuters to reach the Don Valley Parkway. Also, downtown Toronto is just at a distance of 30 minutes from the site.
About the Developer
H and W Developments is handling the project at 8 Cedarland Dr. The development firm focuses on building iconic communities that can easily change the landscape of the region. They have partnered with some of the leading real estate development firms and architects. With over 20 years of experience, the company only aims for unique and useful developments.
They have also constructed the Fontana Elegant Condominiums. Moreover, they are currently developing the Vendome at 1 Clegg Road.




