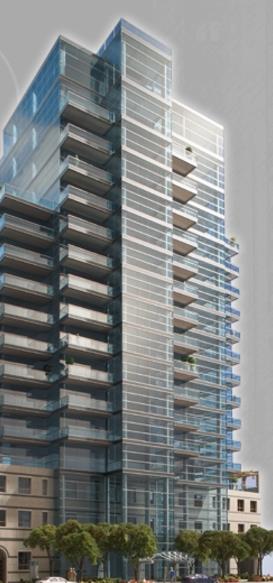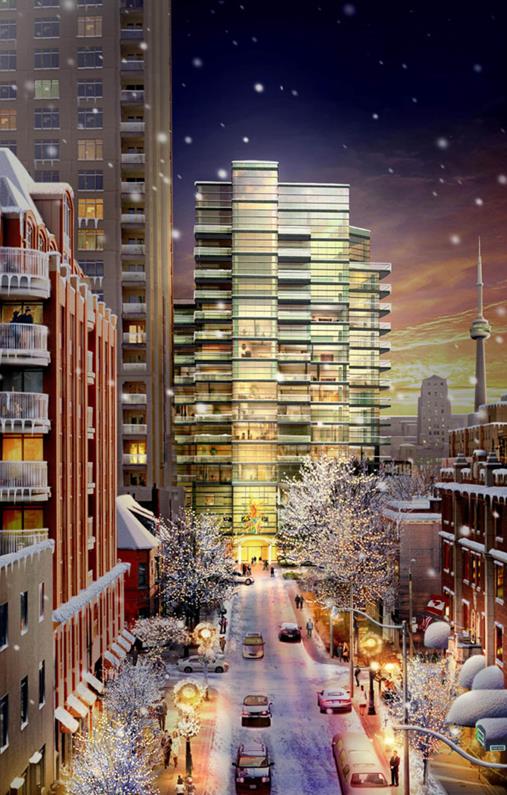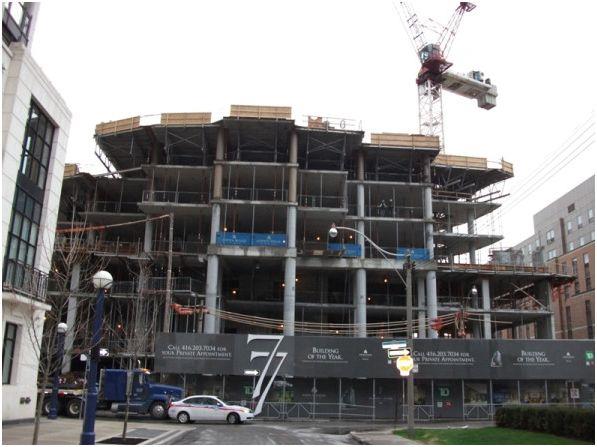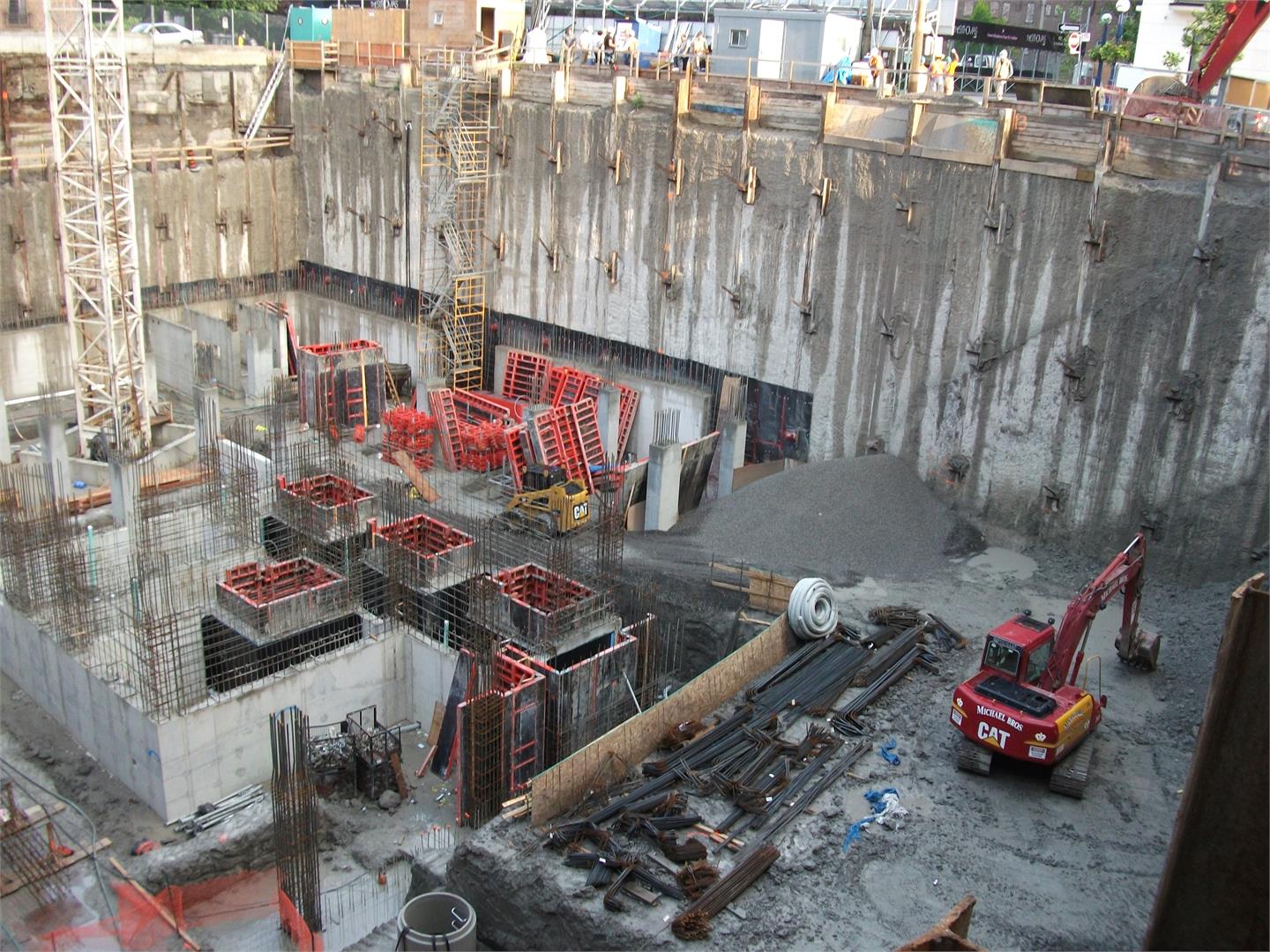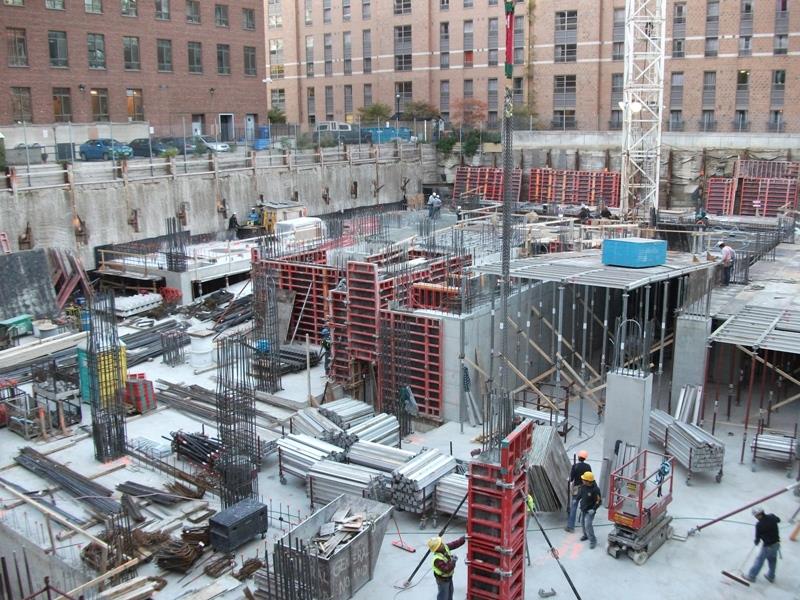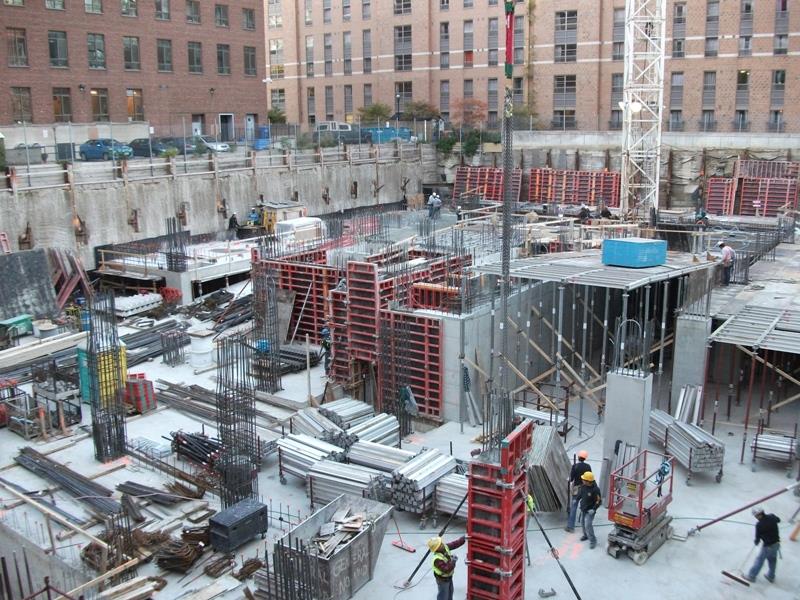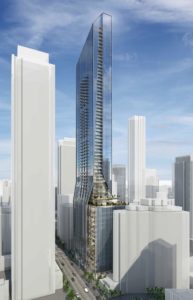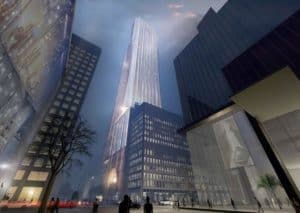77 Charles West Condos
-
- 1 Bed Starting
-
- 2 Bed Starting
-
- Avg Price
-
- City Avg
- $ 1290 / sqft
-
- Price
- N/A
-
- Occupancy
- 2012 Occupancy
-
- Developer
| Address | 77 Charles St W, Toronto, ON |
| City | Toronto |
| Neighbourhood | Toronto |
| Postal Code | |
| Number of Units | |
| Occupancy | |
| Developer |
| Price Range | |
| 1 Bed Starting From | Register Now |
| 2 Bed Starting From | |
| Price Per Sqft | |
| Avg Price Per Sqft | |
| City Avg Price Per Sqft | |
| Development Levis | |
| Parking Cost | |
| Parking Maintenance | |
| Assignment Fee | |
| Storage Cost | |
| Deposit Structure | |
| Incentives |
Values & Trends
Historical Average Price per Sqft
Values & Trends
Historical Average Rent per Sqft
About 77 Charles West Condos Development
77 Charles West Condos by Aspen Ridge Homes is a new development at 77 Charles St W, Toronto, ON. This project will feature a mid-rise building of 16 storeys with 47 units. The estimated occupancy date for this property was 2012.
HOK & Powell & Bonnell Interior Design are together proposing exterior and interior elements of this project. With gorgeous exteriors, the designers have proposed incredible interiors that will complement the exterior.
Nestled in the prestigious Bay-Bloor area of Yorkville, 77 Charles West will be situated at 77 Charles Street West. Interested buyers can contact our agent or send a request to search for details.
For example, price range, available listings for sale, average price per sqft, maintenance fees, brokerage, rent, selling status and other price & sales related details. Purchase a suite today, before all condo suites are sold out!
Features and Amenities
77 Charles West is bringing a charming residential community to the address 77 Charles St W in Toronto. As per initial plans, the site will offer a high-rise building of 16 storeys with a total of 47 units.
These suites will have expansive floor plans with a mix of one bedroom, 2 bedroom, 2 bedroom + den & penthouse layouts. Also, there will be a spectacular selection of features & finishes in each unit. There will be 10 to 12 feet ceilings, Viking professional series appliances, Kohler fixtures, pre-engineered plank flooring and much more in each condo unit. The units will also have a spacious balcony or terrace.
77 Charles West will also have luxurious amenities such as 24 hour concierge service, valet parking, boardroom, fitness centre/ gym, rooftop terrace, wine bar, and much more. So, contact our agent or send a request to search for more information about the project. Such as average price per sqft, phone number, listings available for sale, etc.
Location and Neighbourhoods
77 Charles West is conveniently situated at the address 77 Charles St W, Toronto, ON. With a walk score of 94, this development is close to a wide number of facilities and services.
Sorry Coffee, Dessert Lady Café and The Living Room are few nearby dining options. Residents will also find Independent City Market, Rexall Pharma Plus and others within walking distance. 77 Charles West is also near major attractions. For example, The Gardiner Museum, Royal Ontario Museum and Sun Life Financial Museum + Arts Pass.
Accessibility and Highlights
This prestigious neighbourhood of Yorkville offers a well-laid transit system. Residents of 77 Charles Street West will be able to directly access the TTC transit network. Motorists will find Gardiner Expressway via Yonge St within a few minutes.
About the Developer
Aspen Ridge Homes is a prominent real estate development firm with over 25 years of experience in the industry. With a team of distinguished real estate builders and developers, they have built one of the finest properties across Toronto, Ontario.
They focus on offering excellence, craftsmanship, quality and care to each project & customer. They also have some other pre construction projects to their name. Such as, Bondhead, Queensville – Phase 2, Simcoe Landing Phase 2 and many more.
Stay tuned at Precondo for the latest updates on pre-construction condos in Toronto.
Book an Appointment
Precondo Reviews
No Reviwes Yet.Be The First One To Submit Your Review


