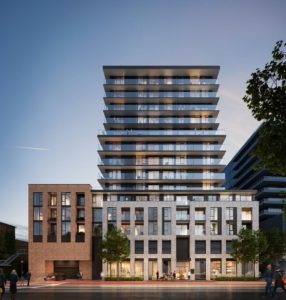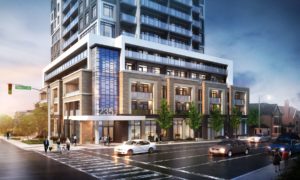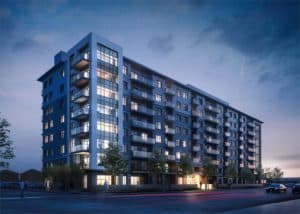5 Hamilton Condos
-
- 1 Bed Starting
-
- 2 Bed Starting
-
- Avg Price
-
- City Avg
- $ 823 / sqft
-
- Price
- N/A
-
- Occupancy
- 2022 Occupancy
-
- Developer
| Address | 5 Hamilton Street North, Hamilton, ON. |
| City | Hamilton |
| Neighbourhood | Hamilton |
| Postal Code | |
| Number of Units | |
| Occupancy | |
| Developer |
| Price Range | |
| 1 Bed Starting From | Register Now |
| 2 Bed Starting From | |
| Price Per Sqft | |
| Avg Price Per Sqft | |
| City Avg Price Per Sqft | |
| Development Levis | |
| Parking Cost | |
| Parking Maintenance | |
| Assignment Fee | |
| Storage Cost | |
| Deposit Structure | |
| Incentives |
Values & Trends
Historical Average Price per Sqft
Values & Trends
Historical Average Rent per Sqft
About 5 Hamilton Condos Development
5 Hamilton Condos by Hawk Ridge Homes is a new development at 5 Hamilton Street North, Hamilton, ON. This project will house a mid-rise building of 6 storeys with 75 residential units. The estimated completion date for occupancy for this development is 2022.
Rising high in the vibrant space of Waterdown, 5 Hamilton Condos is bringing an exclusive residential community. With striking and stylish architecture, 5 Hamilton Condos will be close to a wide array of big-city amenities.
The registration phase of this project is already in process. Also, the sales price will vary from $699,900 to over $839,900. So, stop your search and grab the phone number of the realtor or register today to explore all the sale-related details. Contact now!
Features and Amenities
5 Hamilton Condos will feature an alluring community at the address 5 Hamilton St N in the city. The development site will have a mid-rise building of 6 storeys with 75 units in total. These 75 units will have spacious floor plans varying from one bedroom to three bedrooms + den layouts. Also, the size of these condos will range from 1,252 square feet to 1,513 square feet.
With spacious bedrooms, the condos at 5 Hamilton will also feature optional kitchen islands, walk-in closets, open concept living space, laundry and much more. Additionally, the condo unit will have an ample amount of storage and counter space.
Residents will also enjoy relaxing, entertaining and wellness amenities at 5 Hamilton Condos. There is a social lounge with a kitchen and dining space available for every get-together. Also, there is an outdoor lounge area in the building. Stop your search and contact us to explore details regarding brokerage, prices, sales, prices, price list and other price and sale-related information!
Location and Neighbourhood
5 Hamilton Condos will stand high at 5 Hamilton St N in Waterdown. Being in a very walkable neighbourhood of Waterdown, residents will have convenient access to major amenities and luxuries.
Residents can head to Gino’s Pizza, barBURRITO and Thai Waterdown for a perfect weekend meal. Nearby cafes include Starbucks, Tim Hortons, and Tea At The White House. Sobeys, M&M Food Market, Goodness Me, Fortino’s and other major grocery stores are also mere steps away.
The neighbourhood also has major attractions and parks nearby. Great Falls, Waterdown Memorial Park or Royal Botanical Gardens are a few steps away from 5 Hamilton St N. Register today!
Accessibility and Highlights
Commuting from the address 5 Hamilton St N is smooth as a breeze. Residents of Hamilton 5 Condos will find several transportation options within a short drive. Motorists will also have close access to Highway 403 and other major highways.
About the Developer
With three decades of experience, Hawk Ridge Homes is a real estate leader in the Hamilton and Burlington area. They strive to offer quality and value in everything they create. With fresh ideas and innovation, they have built communities that reflect a luxurious lifestyle.
Stay tuned at Precondo for the latest updates on pre-construction condos in Hamilton.
Book an Appointment
Precondo Reviews
No Reviwes Yet.Be The First One To Submit Your Review




