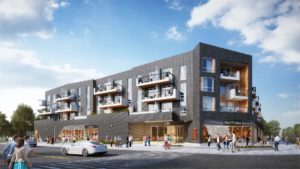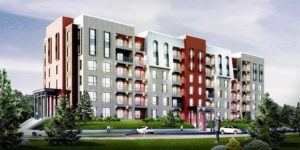34-50 Bradford Street
-
- 1 Bed Starting
-
- 2 Bed Starting
-
- Avg Price
-
- City Avg
- $ 805 / sqft
-
- Price
- N/A
-
- Occupancy
- TBA
-
- Developer
| Address | 34-50 Bradford Street - Barrie, ON |
| City | Barrie |
| Neighbourhood | Barrie |
| Postal Code | |
| Number of Units | |
| Occupancy | |
| Developer |
| Price Range | |
| 1 Bed Starting From | Register Now |
| 2 Bed Starting From | |
| Price Per Sqft | |
| Avg Price Per Sqft | |
| City Avg Price Per Sqft | |
| Development Levis | |
| Parking Cost | |
| Parking Maintenance | |
| Assignment Fee | |
| Storage Cost | |
| Deposit Structure | |
| Incentives |
Values & Trends
Historical Average Price per Sqft
Values & Trends
Historical Average Rent per Sqft
About 34-50 Bradford Street Development
34-50 Bradford Street is a new condo development that is currently in the pre construction phase by HIP Developments, located at 34-50 Bradford St, Barrie, ON. This project will be bringing two residential towers sharing a five storey podium of 29 & 25 storeys with a total of 347 condo units. The estimated completion date for occupancy of this property is still unknown.
MHBC Planning, Urban Design & Landscape Architecture is handling the architectural renderings of this former Barrie Central Collegiate location. The designers are focusing on bringing out the beauty of the location in this development. As a result, this proposed development will have contemporary exteriors and elegant interiors. This proposed development will also have many high-end features, chic finishes & extraordinary amenities.
Coming soon to the possible location of a supervised consumption site (SCS), this project will sit in Downtown Barrie. Residents living here will have convenient access to major dining, shopping and entertainment facilities. Besides this, this address is also close to many transit services in the city.
So, contact the planning committee to explore the meetings of the city council, neighbourhood meeting, site plan, city staff & much more!
Features and Amenities
34-50 Bradford Street is the new development coming soon to the bustling Downtown Barrie. According to the official plan amendment by the planning committee, this community will have two towers of 29 & 25 storeys.
Sharing a five storey podium, these buildings will house 347 condo units. HIP Developments plans also include open-concept floor layouts with large bedrooms, top-of-the-line features & high-end finishes. Consequently, each unit will have luxury flooring, gourmet kitchens, premium appliances, sterile equipment and much more.
The planning committee is also proposing indoor and outdoor lifestyle amenity space in this development. Residents will find a party room, safe space, gym, city hall, parking and other amenities. In addition, ground floor commercial space is also available on this site in Barrie.
So, to get more details regarding the pricing, housing supply, city staff report, neighbourhood meeting, site plan and others, connect with us soon!
Location and Neighbourhood
34-50 Bradford Street is located at 34-50 Bradford St, Barrie, ON. With an impressive walk score of 71, residents will find many facilities within walking distance. This development is just steps away from major shops, bars, schools, pharmacies and other facilities.
This former Barrie Central Collegiate site will be close to the new YMCA facility. Being near the former Prince of Wales school location, families will find many schools nearby. Some nearby schools include Prince of Wales elementary school, Red Storey Field and much more.
Daily groceries are available at No frills, Pierce Chopper, Sobeys & other shops that are close to this proposed development. Walmart, Zehrs and other stores are also available nearby. To enjoy some great food for the day, major dining options are just moments away. 34-50 Bradford Street in Barrie is also near Tim Hortons, Little D’s Family Restaurant and Popeye’s Louisiana.
Residents will also find Hillcrest Public School, Maple Grove Public School and Emma King Elementary School. This neighbourhood also has many green spaces around this address in Barrie. Consequently, residents will find Donald Park, Queen’s Park and Shear Park near 34-50 Bradford St. Simply put, families with kids will enjoy a perfect day out at nearby parks.
So, to explore more about this development, neighbourhood, prices & much more, contact us soon!
Accessibility and Highlights
34-50 Bradford Street is coming soon to the heart of Downtown Barrie. With major transit facilities available within walking distance, this location has earned a transit score of 53. Commuters living here will find plenty of transit services such as rail lines, bus routes & subway stations. The BR Barrie stop at Allandale Waterfront GO Station is just a short walk away.
Besides this, major bus routes are also close to this project. Some nearest options include 3A Bayview, 7A Grove, 4A East Bayfield and 8B Crosstown/Essa. Venture out a little and you will find 1A Georgian Mall, 3B Painswick, 8A RVG/Yonge, 4B South GO, 7B Bear Creek and 1B Welham. In addition, Highway 400, Highway 26 and other roadways are just a short distance away.
About the Developer
HIP Developments is the proposer behind this upcoming development at the former Barrie Central Collegiate site. They specialize in planning, designing, developing and selling projects across Ontario. So far, they are responsible for creating many commercial, residential, industrial and other projects.
So, visit Precondo to explore further details on this project, city hall prices & more condos in Barrie.
Book an Appointment
Precondo Reviews
No Reviwes Yet.Be The First One To Submit Your Review



